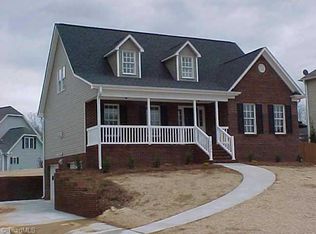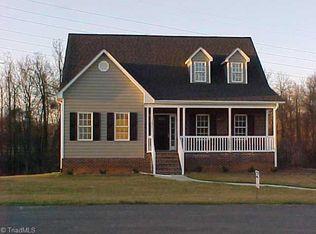Sold for $532,500
$532,500
5035 Peppertree Rd, Clemmons, NC 27012
4beds
3,137sqft
Stick/Site Built, Residential, Single Family Residence
Built in 2009
0.36 Acres Lot
$560,900 Zestimate®
$--/sqft
$2,570 Estimated rent
Home value
$560,900
$533,000 - $589,000
$2,570/mo
Zestimate® history
Loading...
Owner options
Explore your selling options
What's special
Unique Property! Wide Plank Hickory(?) Floors Throughout - No Carpet - w/ Luxury Living Area Upstairs. Lighted Property Markers Flank the Concrete Drive, 3 Insulated Garage Doors w/ Openers, Leaded Glass Main Door & Sidelights. Both Kitchens have Kraft Maid Cabinets, Granite Counter Tops & Eat-Overs, & Smooth Top Ranges. Primary Suite, Has Tray Ceiling, Sitting Room, Jetted Tub, Separate Shower, & WIC. Formal Wainscoted Dining Room Opens To Great Room w/ Tiled Circulating Gas Fireplace. Upstairs Suite Accessed by Natural Wood Treads, Rails, & Wrought Iron Balusters, a Home Within a Home for Guests or Family Members Features an Open Space Living/Dining Area, Full Bath, Office, & Bedroom w/ WIC. Large Deck for Entertaining Overlooks a Fenced Backyard w/ Mature Trees. Numerous Upgrades Include New Roof & New Interior Paint.
Zillow last checked: 8 hours ago
Listing updated: April 11, 2024 at 08:59am
Listed by:
Michael Adamson 336-418-0551,
Realty Executives W/S
Bought with:
Cathy Nourse, 302477
Mountains to Coast Realty
Source: Triad MLS,MLS#: 1128050 Originating MLS: Winston-Salem
Originating MLS: Winston-Salem
Facts & features
Interior
Bedrooms & bathrooms
- Bedrooms: 4
- Bathrooms: 3
- Full bathrooms: 3
- Main level bathrooms: 2
Primary bedroom
- Level: Main
Primary bedroom
- Level: Second
Bedroom 2
- Level: Main
Bedroom 3
- Level: Main
Breakfast
- Level: Main
Dining room
- Level: Main
Great room
- Level: Main
Kitchen
- Level: Main
Kitchen
- Level: Second
Laundry
- Level: Main
Living room
- Level: Second
Office
- Level: Second
Other
- Level: Main
Heating
- Fireplace(s), Forced Air, Heat Pump, Multiple Systems, Electric, Natural Gas
Cooling
- Central Air, Heat Pump, Zoned
Appliances
- Included: Microwave, Dishwasher, Disposal, Exhaust Fan, Free-Standing Range, Cooktop, Warming Drawer, Electric Water Heater, Water Heater
- Laundry: Dryer Connection, Main Level, Washer Hookup
Features
- Great Room, Guest Quarters, Built-in Features, Ceiling Fan(s), Dead Bolt(s), In-Law Floorplan, Pantry, Separate Shower, Solid Surface Counter, Vaulted Ceiling(s)
- Flooring: Tile, Wood
- Doors: Arched Doorways, Insulated Doors
- Windows: Insulated Windows
- Basement: Crawl Space
- Attic: Access Only
- Number of fireplaces: 1
- Fireplace features: Blower Fan, Gas Log, Great Room
Interior area
- Total structure area: 3,137
- Total interior livable area: 3,137 sqft
- Finished area above ground: 3,137
Property
Parking
- Total spaces: 3
- Parking features: Driveway, Garage, Garage Door Opener, Attached, Garage Faces Side
- Attached garage spaces: 3
- Has uncovered spaces: Yes
Features
- Levels: One and One Half
- Stories: 1
- Patio & porch: Porch
- Pool features: None
- Fencing: Fenced
Lot
- Size: 0.36 Acres
- Dimensions: 95' x 184' x 70' x 210'
- Features: Level, Not in Flood Zone, Flat
Details
- Parcel number: 5892725606
- Zoning: RS9
- Special conditions: Owner Sale
Construction
Type & style
- Home type: SingleFamily
- Architectural style: Traditional
- Property subtype: Stick/Site Built, Residential, Single Family Residence
Materials
- Brick, Stone, Vinyl Siding
Condition
- Year built: 2009
Utilities & green energy
- Sewer: Public Sewer
- Water: Public
Community & neighborhood
Security
- Security features: Carbon Monoxide Detector(s), Smoke Detector(s)
Location
- Region: Clemmons
- Subdivision: Peppertree
Other
Other facts
- Listing agreement: Exclusive Right To Sell
Price history
| Date | Event | Price |
|---|---|---|
| 2/29/2024 | Sold | $532,500-3.2% |
Source: | ||
| 1/26/2024 | Pending sale | $549,900 |
Source: | ||
| 12/16/2023 | Listed for sale | $549,900+69.2% |
Source: | ||
| 7/1/2010 | Sold | $325,000+591.5% |
Source: | ||
| 6/24/2009 | Sold | $47,000$15/sqft |
Source: Public Record Report a problem | ||
Public tax history
| Year | Property taxes | Tax assessment |
|---|---|---|
| 2025 | $3,616 +27.2% | $594,800 +59.3% |
| 2024 | $2,844 +2.7% | $373,400 |
| 2023 | $2,770 | $373,400 |
Find assessor info on the county website
Neighborhood: 27012
Nearby schools
GreatSchools rating
- 4/10Ward ElementaryGrades: PK-5Distance: 2.1 mi
- 4/10Clemmons MiddleGrades: 6-8Distance: 2.1 mi
- 8/10West Forsyth HighGrades: 9-12Distance: 4.4 mi
Schools provided by the listing agent
- Elementary: Ward
- Middle: Clemmons
- High: West Forsyth
Source: Triad MLS. This data may not be complete. We recommend contacting the local school district to confirm school assignments for this home.
Get a cash offer in 3 minutes
Find out how much your home could sell for in as little as 3 minutes with a no-obligation cash offer.
Estimated market value$560,900
Get a cash offer in 3 minutes
Find out how much your home could sell for in as little as 3 minutes with a no-obligation cash offer.
Estimated market value
$560,900

