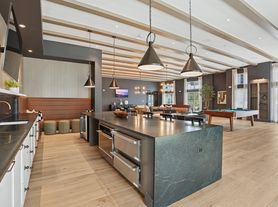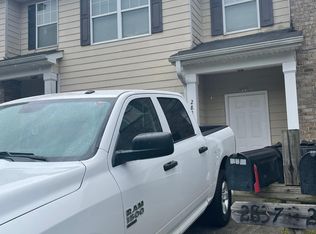Please note, our homes are available on a first-come, first-serve basis and are not reserved until the lease is signed by all applicants and security deposits are collected.
This home features Progress Smart Home - Progress Residential's smart home app, which allows you to control the home securely from any of your devices.
Want to tour on your own? Click the "Self Tour" button on this home's RentProgress.
Interested in this home? You clearly have exceptional taste. This charming 3.0-bedroom, 2.5-bathroom home is not only pet-friendly, but also equipped with smart home features to make everyday life more convenient and connected. Homes like this don't stay on the market for longdon't miss your chance to make it yours. Apply today!
House for rent
$1,875/mo
5035 Larkspur Ln, Atlanta, GA 30349
3beds
1,403sqft
Price may not include required fees and charges.
Single family residence
Available now
Cats, small dogs OK
-- A/C
None laundry
-- Parking
-- Heating
What's special
- 16 days |
- -- |
- -- |
Travel times
Looking to buy when your lease ends?
Consider a first-time homebuyer savings account designed to grow your down payment with up to a 6% match & a competitive APY.
Facts & features
Interior
Bedrooms & bathrooms
- Bedrooms: 3
- Bathrooms: 3
- Full bathrooms: 2
- 1/2 bathrooms: 1
Appliances
- Laundry: Contact manager
Interior area
- Total interior livable area: 1,403 sqft
Property
Parking
- Details: Contact manager
Features
- Exterior features: Smart Home
Details
- Parcel number: 09F340001504427
Construction
Type & style
- Home type: SingleFamily
- Property subtype: Single Family Residence
Community & HOA
Location
- Region: Atlanta
Financial & listing details
- Lease term: Contact For Details
Price history
| Date | Event | Price |
|---|---|---|
| 10/31/2025 | Price change | $1,875+1.9%$1/sqft |
Source: Zillow Rentals | ||
| 10/20/2025 | Price change | $1,840-27.8%$1/sqft |
Source: Zillow Rentals | ||
| 10/19/2025 | Listed for rent | $2,550+96.2%$2/sqft |
Source: Zillow Rentals | ||
| 1/5/2019 | Listing removed | $1,300$1/sqft |
Source: Main Street Renewal LLC #8499266 | ||
| 12/20/2018 | Listed for rent | $1,300$1/sqft |
Source: Main Street Renewal LLC #8499266 | ||

