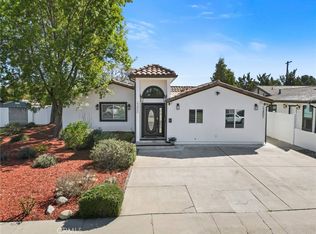Stunning Contemporary Lease South of the Boulevard Hilltop Views, Open Layout, and Refined Design
Welcome to this beautifully updated, light-filled upper unit of a modern tri-level home perched in the coveted hills of Woodland Hills. This residence offers breathtaking panoramic views and an expansive open-concept living area that seamlessly blends indoor elegance with outdoor serenity.
Step into a spacious and sun-drenched living room with wall-to-wall sliding glass doors that open to a wide private balcony perfect for enjoying peaceful sunrises and golden California sunsets. The sleek flooring, recessed lighting, and high ceilings enhance the modern vibe throughout. A stylish formal dining area flows into a functional kitchen with generous cabinet space and clean design.
The primary suite features custom walk-in closets, French doors, and tranquil hillside views. The layout includes 2 large bedrooms and a 3rd bonus room ideal as a home office, den, or guest space.
Enjoy the peace and privacy of a townhome-style layout: this lease includes the top two stories of the home, while the studio unit (with separate entrance) and lower level (leased to a quiet, respectful family) are not part of the lease. All areas are fully independent with no shared living spaces.
House for rent
Accepts Zillow applications
$6,100/mo
5035 Escobedo Dr, Woodland Hills, CA 91364
3beds
2,500sqft
Price may not include required fees and charges.
Singlefamily
Available Mon Aug 4 2025
No pets
Central air
Electric dryer hookup laundry
2 Attached garage spaces parking
Central, fireplace
What's special
Wide private balconyOpen layoutHilltop viewsTranquil hillside viewsRefined designSleek flooringWall-to-wall sliding glass doors
- 20 days
- on Zillow |
- -- |
- -- |
Travel times
Facts & features
Interior
Bedrooms & bathrooms
- Bedrooms: 3
- Bathrooms: 3
- Full bathrooms: 2
- 3/4 bathrooms: 1
Rooms
- Room types: Dining Room, Office
Heating
- Central, Fireplace
Cooling
- Central Air
Appliances
- Included: Dishwasher, Dryer, Freezer, Oven, Range, Washer
- Laundry: Electric Dryer Hookup, Gas Dryer Hookup, In Unit, Inside
Features
- All Bedrooms Down, Balcony, Dressing Area, Eat-in Kitchen, Jack and Jill Bath, Multiple Staircases, Primary Suite, Separate/Formal Dining Room, Walk-In Closet(s)
- Flooring: Wood
- Has fireplace: Yes
Interior area
- Total interior livable area: 2,500 sqft
Property
Parking
- Total spaces: 2
- Parking features: Attached, Covered
- Has attached garage: Yes
- Details: Contact manager
Features
- Stories: 2
- Exterior features: Contact manager
Details
- Parcel number: 2167017005
Construction
Type & style
- Home type: SingleFamily
- Property subtype: SingleFamily
Condition
- Year built: 1989
Utilities & green energy
- Utilities for property: Electricity, Garbage, Gas, Water
Community & HOA
Location
- Region: Woodland Hills
Financial & listing details
- Lease term: 12 Months
Price history
| Date | Event | Price |
|---|---|---|
| 7/7/2025 | Price change | $6,100-9%$2/sqft |
Source: CRMLS #SR25149057 | ||
| 7/3/2025 | Listed for rent | $6,700+16.5%$3/sqft |
Source: CRMLS #SR25149057 | ||
| 1/15/2024 | Listing removed | -- |
Source: Zillow Rentals | ||
| 12/23/2023 | Listed for rent | $5,750-5.7%$2/sqft |
Source: Zillow Rentals | ||
| 12/8/2023 | Listing removed | -- |
Source: Zillow Rentals | ||
![[object Object]](https://photos.zillowstatic.com/fp/f9ad76289057158555065dfd9085ed4b-p_i.jpg)
