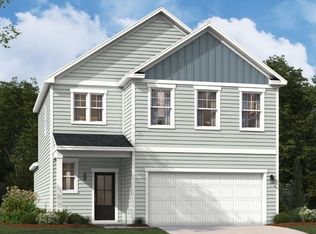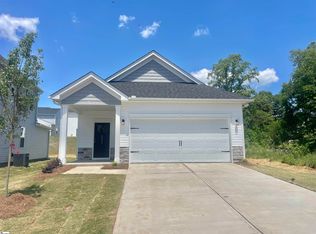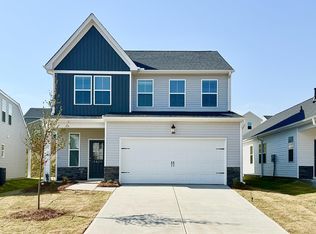Sold co op non member
$264,935
5035 Crosswall Ct, Boiling Springs, SC 29316
3beds
--sqft
Single Family Residence
Built in 2025
6,098.4 Square Feet Lot
$270,100 Zestimate®
$--/sqft
$-- Estimated rent
Home value
$270,100
$251,000 - $289,000
Not available
Zestimate® history
Loading...
Owner options
Explore your selling options
What's special
Enjoy the benefits of a peaceful neighborhood while being just a short drive away from shopping, dining, and entertainment options in a stunning two-story residence. This inviting home, with 3 bedrooms 2.5 baths and a 2-car garage, welcomes you with an open foyer which leads to a powder room and a spacious first-floor including a family room, eating area, and an open kitchen with a pantry. Tucked away off the kitchen is the convenience of a home office. Upstairs boasts three spacious bedrooms, each with a walk-in closet, including the Primary Bedroom which includes a private bath with double-vanity sinks! We call this design the Coles, but we think you'll call it home. Nestled in the charming community of Boiling Springs, this home offers the perfect blend of suburban tranquility and easy access to urban amenities. Call now to schedule your private showing!
Zillow last checked: 8 hours ago
Listing updated: September 11, 2025 at 08:28am
Listed by:
David Beech 775-848-3942,
SM South Carolina Brokerage, L
Bought with:
Stefanie Miller, SC
Veranda Homes, LLC
Source: SAR,MLS#: 320222
Facts & features
Interior
Bedrooms & bathrooms
- Bedrooms: 3
- Bathrooms: 3
- Full bathrooms: 2
- 1/2 bathrooms: 1
Primary bedroom
- Level: Second
- Area: 195
- Dimensions: 15X13
Bedroom 2
- Level: Second
- Area: 132
- Dimensions: 12X11
Bedroom 3
- Level: Second
- Area: 154
- Dimensions: 14X11
Breakfast room
- Level: 10X6
- Dimensions: 1
Great room
- Level: First
- Area: 195
- Dimensions: 13X15
Kitchen
- Level: First
- Area: 160
- Dimensions: 16X10
Laundry
- Level: Second
- Area: 30
- Dimensions: 6X5
Other
- Description: Pocket Office
- Level: First
- Area: 30
- Dimensions: 6X5
Patio
- Level: First
- Area: 216
- Dimensions: 12X18
Heating
- Forced Air, Gas - Natural
Cooling
- Central Air, Electricity
Appliances
- Included: Disposal, Microwave, Gas Range, Range, Refrigerator, Gas, Tankless Water Heater
- Laundry: 2nd Floor, Electric Dryer Hookup, Walk-In, Washer Hookup
Features
- Ceiling Fan(s), Tray Ceiling(s), Attic Stairs Pulldown, Ceiling - Smooth, Solid Surface Counters, Open Floorplan, Pantry, Smart Home
- Flooring: Carpet, Ceramic Tile, Laminate
- Windows: Insulated Windows, Tilt-Out, Window Treatments
- Basement: Radon Mitigation System
- Attic: Pull Down Stairs
- Has fireplace: No
Interior area
- Living area range: 1800-1999 Square Feet
- Finished area above ground: 1,804
- Finished area below ground: 0
Property
Parking
- Total spaces: 2
- Parking features: Attached, 2 Car Attached, Garage Door Opener, Driveway, Garage, Attached Garage
- Attached garage spaces: 2
- Has uncovered spaces: Yes
Features
- Levels: Two
- Patio & porch: Patio, Porch
Lot
- Size: 6,098 sqft
- Features: Sloped
- Topography: Sloping
Details
- Parcel number: 2500008361
Construction
Type & style
- Home type: SingleFamily
- Architectural style: Traditional
- Property subtype: Single Family Residence
Materials
- Brick Veneer, Vinyl Siding
- Foundation: Slab
- Roof: Architectural
Condition
- New construction: Yes
- Year built: 2025
Details
- Builder name: Stanley Martin
Utilities & green energy
- Electric: Duke
- Gas: Piedmont
- Sewer: Public Sewer
- Water: Public, Inman Camp
Community & neighborhood
Security
- Security features: Smoke Detector(s)
Community
- Community features: None
Location
- Region: Boiling Springs
- Subdivision: Ashwood Meadows
HOA & financial
HOA
- Has HOA: Yes
- HOA fee: $380 annually
- Amenities included: Street Lights
- Services included: Common Area
Price history
| Date | Event | Price |
|---|---|---|
| 6/12/2025 | Sold | $264,935 |
Source: | ||
| 5/6/2025 | Pending sale | $264,935 |
Source: | ||
| 3/20/2025 | Price change | $264,935+0.1% |
Source: | ||
| 3/1/2025 | Price change | $264,675+1.1% |
Source: | ||
| 2/11/2025 | Listed for sale | $261,675 |
Source: | ||
Public tax history
| Year | Property taxes | Tax assessment |
|---|---|---|
| 2025 | -- | $304 -33.3% |
| 2024 | $168 | $456 |
| 2023 | $168 | $456 |
Find assessor info on the county website
Neighborhood: 29316
Nearby schools
GreatSchools rating
- 9/10Sugar Ridge ElementaryGrades: PK-5Distance: 2 mi
- 7/10Boiling Springs Middle SchoolGrades: 6-8Distance: 3.1 mi
- 7/10Boiling Springs High SchoolGrades: 9-12Distance: 3.3 mi
Schools provided by the listing agent
- Elementary: 2-Sugar Ridge
- Middle: 2-Boiling Springs
- High: 2-Boiling Springs
Source: SAR. This data may not be complete. We recommend contacting the local school district to confirm school assignments for this home.
Get a cash offer in 3 minutes
Find out how much your home could sell for in as little as 3 minutes with a no-obligation cash offer.
Estimated market value
$270,100
Get a cash offer in 3 minutes
Find out how much your home could sell for in as little as 3 minutes with a no-obligation cash offer.
Estimated market value
$270,100


