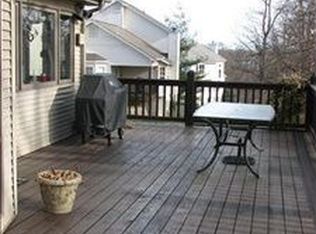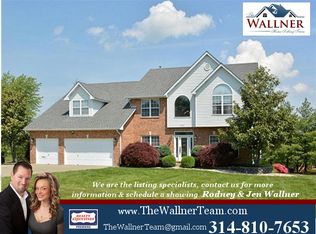Spectacular 5 bedroom, 3 bath, over-sized 2 car garage Atrium Ranch situated in a lovely golf community with club house. Home is situated on park-like acre lot. Enjoy the scenic woods on the lower level brick patio or screened porch situated off the kitchen. The wide foyer flows graciously into the large family room with two story wall of windows and wood burning fire place. The kitchen features an abundance of cabinets, island and large planning desk plus two pantries. Laundry is conveniently located off kitchen. Master suite offers walk in closet with spacious bath with dual sinks and jetted tub. Walk out lower level has been professionally finished with two sizable bedrooms, rec room and full bath. Beautiful fireplace plus plenty of space for pool table and gaming area. Plumbing is roughed in for future wet bar. Newer roof, lighting, carpet, and paint are just a few of the improvements. This is a true find...so clean and well maintained you could move in today!
This property is off market, which means it's not currently listed for sale or rent on Zillow. This may be different from what's available on other websites or public sources.

