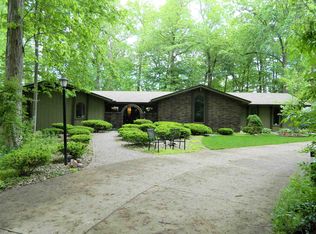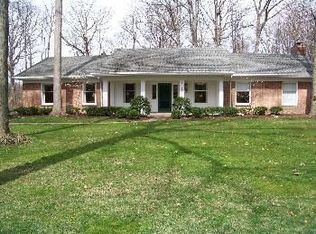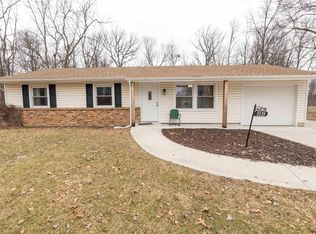Sold
$368,000
5035 Chaucer Rd, Fort Wayne, IN 46835
5beds
6,521sqft
Residential, Single Family Residence
Built in 1965
1.43 Acres Lot
$375,700 Zestimate®
$56/sqft
$4,287 Estimated rent
Home value
$375,700
$349,000 - $402,000
$4,287/mo
Zestimate® history
Loading...
Owner options
Explore your selling options
What's special
PUBLIC AUCTION: JANUARY 28, 2025 @ 6:00 PM. Spectacular sprawling ranch on hidden wooded lot boasting a vaulted great room, split bedroom floor plan, massive basement, tons of storage & pool, what's not to love!? Located in Somerset Acres neighborhood off Reed Rd, this 5 bedroom, 3 full/2 half bath home has lots to love & much to offer w/ multiple living spaces & over 3600 sq ft there's room for everyone! Tucked away on generous 1.43 acre lot, many tall trees & long driveway provide additional privacy you've been looking for. Extended & looped driveway has room for extra parking in addition to attached 2 car garage.| The price stated on this property is the assessed value. | This property may sell for more or less than the assessed value, depending on the outcome of the auction bidding. | $25,000 down day of the auction. | To see all terms, please visit our website. Open houses Wednesdays January 8th & January 22, 2025 from 5:00 - 6:30 PM.
Zillow last checked: 8 hours ago
Listing updated: February 11, 2025 at 05:28am
Listing Provided by:
Timothy McCulloch 260-441-8636,
Scheerer McCulloch Auctioneers
Source: MIBOR as distributed by MLS GRID,MLS#: 22011613
Facts & features
Interior
Bedrooms & bathrooms
- Bedrooms: 5
- Bathrooms: 5
- Full bathrooms: 3
- 1/2 bathrooms: 2
- Main level bathrooms: 4
- Main level bedrooms: 5
Primary bedroom
- Features: Carpet
- Level: Main
- Area: 320 Square Feet
- Dimensions: 16x20
Bedroom 2
- Features: Carpet
- Level: Main
- Area: 143 Square Feet
- Dimensions: 11x13
Bedroom 3
- Features: Carpet
- Level: Main
- Area: 143 Square Feet
- Dimensions: 11x13
Bedroom 4
- Features: Carpet
- Level: Main
- Area: 143 Square Feet
- Dimensions: 11x13
Bedroom 5
- Features: Carpet
- Level: Main
- Area: 195 Square Feet
- Dimensions: 15x13
Dining room
- Features: Carpet
- Level: Main
- Area: 176 Square Feet
- Dimensions: 16x11
Family room
- Features: Carpet
- Level: Main
- Area: 480 Square Feet
- Dimensions: 20x24
Kitchen
- Features: Laminate
- Level: Main
- Area: 153 Square Feet
- Dimensions: 17x9
Laundry
- Features: Other
- Level: Basement
- Area: 144 Square Feet
- Dimensions: 12x12
Living room
- Features: Carpet
- Level: Main
- Area: 620 Square Feet
- Dimensions: 20x31
Heating
- Forced Air
Cooling
- Has cooling: Yes
Appliances
- Included: Dishwasher
Features
- Double Vanity, Vaulted Ceiling(s), Entrance Foyer, Ceiling Fan(s), Hardwood Floors, Walk-In Closet(s)
- Flooring: Hardwood
- Basement: Partially Finished
- Number of fireplaces: 1
- Fireplace features: Other
Interior area
- Total structure area: 6,521
- Total interior livable area: 6,521 sqft
- Finished area below ground: 851
Property
Parking
- Total spaces: 2
- Parking features: Attached
- Attached garage spaces: 2
Features
- Levels: One
- Stories: 1
Lot
- Size: 1.43 Acres
Details
- Parcel number: 020821151007000072
- Special conditions: Probate Listing,Auction
- Horse amenities: None
Construction
Type & style
- Home type: SingleFamily
- Architectural style: Ranch
- Property subtype: Residential, Single Family Residence
Materials
- Stone, Wood
- Foundation: Concrete Perimeter, Block
Condition
- New construction: No
- Year built: 1965
Utilities & green energy
- Water: Municipal/City
Community & neighborhood
Location
- Region: Fort Wayne
- Subdivision: Somerset
Price history
| Date | Event | Price |
|---|---|---|
| 2/4/2025 | Sold | $368,000$56/sqft |
Source: | ||
Public tax history
| Year | Property taxes | Tax assessment |
|---|---|---|
| 2024 | $5,165 +15% | $459,000 +8.4% |
| 2023 | $4,489 +6.8% | $423,600 +15.5% |
| 2022 | $4,205 +13.4% | $366,900 +7.6% |
Find assessor info on the county website
Neighborhood: Somerset Acres
Nearby schools
GreatSchools rating
- 4/10Robert C Harris Elementary SchoolGrades: K-5Distance: 0.5 mi
- 3/10Lane Middle SchoolGrades: 6-8Distance: 1.7 mi
- 7/10R Nelson Snider High SchoolGrades: 9-12Distance: 1.6 mi
Schools provided by the listing agent
- Elementary: Robert C Harris Elementary School
- Middle: Lane Middle School
- High: R Nelson Snider High School
Source: MIBOR as distributed by MLS GRID. This data may not be complete. We recommend contacting the local school district to confirm school assignments for this home.

Get pre-qualified for a loan
At Zillow Home Loans, we can pre-qualify you in as little as 5 minutes with no impact to your credit score.An equal housing lender. NMLS #10287.


