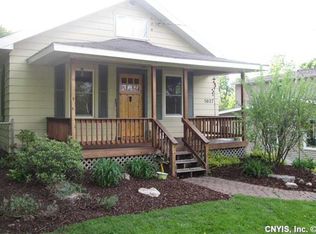This beauty is meticulously maintained and updated throughout. The hardwood floors, large updated kitchen, and open layout give this home the character it deserves. The house opens to a large living room which walks into an eat-in kitchen that includes a peninsula making it great for family gatherings. The first floor laundry and half bathroom are off of the large mudroom which walks-out to a deep lot with a large back yard and patio space for entertaining. The upstairs has 2 large bedrooms inclusive of a master with a very large walk-in closet which could also double as a nursery. Call today for a showing!
This property is off market, which means it's not currently listed for sale or rent on Zillow. This may be different from what's available on other websites or public sources.
