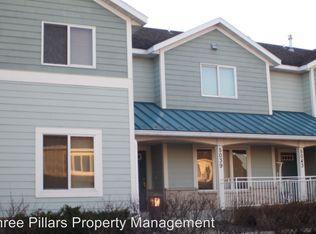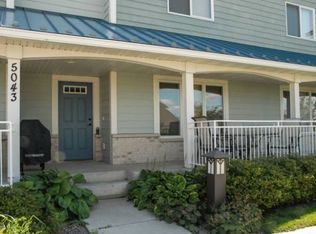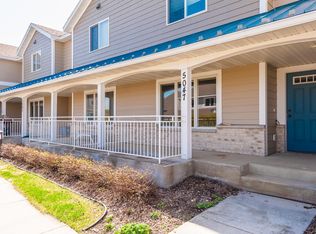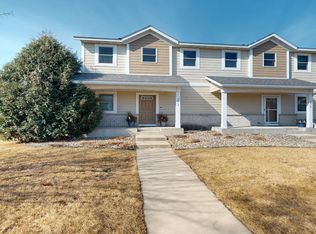Newer custom luxury 2 Story Townhome End Unit, 1,700 square feet, 2 bedroom Plus large study and 2 full & 1/2 bathrooms. You can go walking, biking, right out your front door to the Douglas Trail System. This townhome is beautifully open and stylish with ceramic tile foyer and mudroom, plush carpeting, large kitchen with Corian countertops, a pantry, an abundance of MAPLE cabinets and fully applianced. You will love the breakfast bar for your friends while you are cooking and entertaining and the large stone faced fireplace to warm the spacious living room while you relax or entertain. A few other amenities are the Master suite with private, full bath and large walk-in closet, 2nd level laundry room with washer and dryer, custom window coverings throughout, lots of windows for natural lighting, central heating and cooling, private covered porch/patio perfect for grilling and entertaining. Large two car attached garage with storage area. You will love the location, open style, and luxury living. Immediately available, lease, no pets or smokers. Contact Frank by text for your private viewing. IMMEDIATLEY available, lease, no pets and no smokers. Rent does include lawn care, snow removal and garbage.
This property is off market, which means it's not currently listed for sale or rent on Zillow. This may be different from what's available on other websites or public sources.



