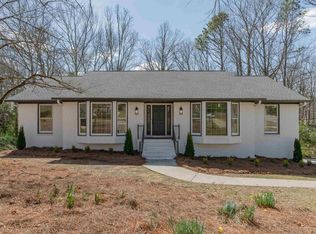Newly remodeled. Kitchen was completely redone. Quartz countertops in kitchen. Rest of the house was updated removing the carpet and adding 3.25" oak hardwood. Kitchen cabinets were changed out with new real wood cabinets with soft close door and drawers and have pull outs in the pantry and built in trash drawer next to the sink.
This property is off market, which means it's not currently listed for sale or rent on Zillow. This may be different from what's available on other websites or public sources.
