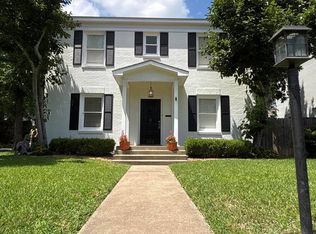Beautiful, and spacious townhome, located in the heart of Tyler, near shopping. dining, Between S Broadway and Loop 323. Just minutes from the medical district and downtown.
This 3 bedroom, 2 bath 2 car oversized garage is ready for move in. It offers a split bedroom arrangement, Walk in closet , nice walk in shower and double vanities in master bath. Featuring a huge living space with an open floorplan, and large flat screen TV mounted above the Fireplace. Pretty granite throughout. The big kitchen features stainless appliances, an island, and nice breakfast bar, with bar stools included. The gas corner fireplace is great for cooler days and the big covered patio is great for enjoying your morning coffee, or a nice quiet evening. This quiet neighborhood offers sidewalks and pretty lighting for your evening walks. HOA paid by landlord. Lawns are maintained. Come see this pretty spacious townhome today. almost new washer and dryer included.
Townhouse for rent
$2,300/mo
5034 Shiloh Ridge Dr, Tyler, TX 75703
3beds
1,558sqft
Price may not include required fees and charges.
Townhouse
Available now
No pets
Central air
In unit laundry
Attached garage parking
-- Heating
What's special
Gas corner fireplaceOpen floorplanHuge living spaceStainless appliancesBig kitchenSplit bedroom arrangementBig covered patio
- 14 days
- on Zillow |
- -- |
- -- |
Travel times
Start saving for your dream home
Consider a first-time homebuyer savings account designed to grow your down payment with up to a 6% match & 4.15% APY.
Facts & features
Interior
Bedrooms & bathrooms
- Bedrooms: 3
- Bathrooms: 2
- Full bathrooms: 2
Cooling
- Central Air
Appliances
- Included: Dishwasher, Dryer, Microwave, Oven, Refrigerator, Washer
- Laundry: In Unit
Features
- Walk In Closet
- Flooring: Carpet, Tile
Interior area
- Total interior livable area: 1,558 sqft
Property
Parking
- Parking features: Attached
- Has attached garage: Yes
- Details: Contact manager
Features
- Exterior features: Walk In Closet
Details
- Parcel number: 150000154421063010
Construction
Type & style
- Home type: Townhouse
- Property subtype: Townhouse
Building
Management
- Pets allowed: No
Community & HOA
Location
- Region: Tyler
Financial & listing details
- Lease term: 1 Year
Price history
| Date | Event | Price |
|---|---|---|
| 6/18/2025 | Listed for rent | $2,300$1/sqft |
Source: Zillow Rentals | ||
| 6/5/2025 | Sold | -- |
Source: Agent Provided | ||
| 5/10/2025 | Pending sale | $259,900$167/sqft |
Source: | ||
| 5/8/2025 | Price change | $259,900-10.3%$167/sqft |
Source: | ||
| 4/13/2025 | Listed for sale | $289,900$186/sqft |
Source: | ||
![[object Object]](https://photos.zillowstatic.com/fp/a1ee9ace141b157065b427bfb27e409d-p_i.jpg)
