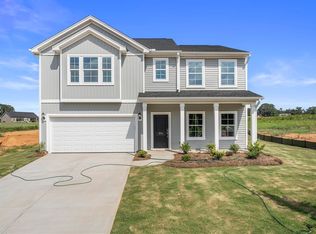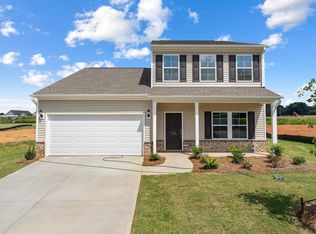Sold-in house
$339,000
5034 Radley Rd, Chesnee, SC 29323
3beds
2,574sqft
Single Family Residence
Built in 2025
0.55 Acres Lot
$340,400 Zestimate®
$132/sqft
$2,656 Estimated rent
Home value
$340,400
$320,000 - $364,000
$2,656/mo
Zestimate® history
Loading...
Owner options
Explore your selling options
What's special
This Russell plan features three large bedrooms and two-and-one-half baths. An office on the first floor is featured with French Doors for the days you work from home. The kitchen features a large island and pantry and it’s open to the eat-in and family room. Which opens to an extended Patio. All bedrooms upstairs are totally complimented by a large open loft for those family gatherings. The primary bedroom has dual separate, walk-in closets and the large bathroom features a walk-in shower, double sink and an over-sized linen closet with a separated water closet. Both secondary bedrooms feature walk-in closets, and the laundry room is also conveniently located adjacent to the bedrooms.
Zillow last checked: 8 hours ago
Listing updated: September 19, 2025 at 06:01pm
Listed by:
Kaz Ansari 843-437-8402,
Mungo Homes Properties LLC Greenville,
Kaz Ansari 843-437-8402,
Mungo Homes Properties LLC Greenville
Bought with:
Non-MLS Member
NON MEMBER
Source: SAR,MLS#: 322847
Facts & features
Interior
Bedrooms & bathrooms
- Bedrooms: 3
- Bathrooms: 3
- Full bathrooms: 2
- 1/2 bathrooms: 1
Primary bedroom
- Area: 234
- Dimensions: 18x13
Heating
- Forced Air, Electricity
Cooling
- Central Air, Electricity
Appliances
- Included: Dishwasher, Disposal, Cooktop, Electric Cooktop, Electric Oven, Microwave, Electric Water Heater
- Laundry: 2nd Floor, Electric Dryer Hookup, Walk-In
Features
- Ceiling Fan(s), Tray Ceiling(s), Attic Stairs Pulldown, Ceiling - Smooth, Solid Surface Counters, Open Floorplan, Walk-In Pantry
- Flooring: Carpet, Luxury Vinyl
- Doors: Storm Door(s)
- Windows: Storm Window(s)
- Has basement: No
- Attic: Pull Down Stairs
- Has fireplace: No
Interior area
- Total interior livable area: 2,574 sqft
- Finished area above ground: 2,574
- Finished area below ground: 0
Property
Parking
- Total spaces: 2
- Parking features: Attached, Garage, Garage Door Opener, 2 Car Attached, Driveway, Attached Garage
- Attached garage spaces: 2
- Has uncovered spaces: Yes
Features
- Levels: Two
- Patio & porch: Patio, Porch
- Exterior features: Aluminum/Vinyl Trim
Lot
- Size: 0.55 Acres
- Dimensions: 80 x 320
- Features: Level
- Topography: Level
Construction
Type & style
- Home type: SingleFamily
- Architectural style: Craftsman
- Property subtype: Single Family Residence
Materials
- Vinyl Siding
- Foundation: Slab
- Roof: Architectural
Condition
- New construction: Yes
- Year built: 2025
Details
- Builder name: Mungo Homes
Utilities & green energy
- Electric: Broad Rive
- Gas: none
- Sewer: Septic Tank
- Water: Available, Spartanbur
Community & neighborhood
Security
- Security features: Smoke Detector(s)
Community
- Community features: Common Areas
Location
- Region: Chesnee
- Subdivision: Other
HOA & financial
HOA
- Has HOA: Yes
- HOA fee: $610 annually
- Amenities included: Street Lights
- Services included: Common Area
Price history
| Date | Event | Price |
|---|---|---|
| 9/16/2025 | Sold | $339,000$132/sqft |
Source: | ||
| 8/10/2025 | Pending sale | $339,000$132/sqft |
Source: | ||
| 7/8/2025 | Price change | $339,000-1.5%$132/sqft |
Source: | ||
| 5/13/2025 | Price change | $344,000-0.5%$134/sqft |
Source: | ||
| 5/9/2025 | Price change | $345,800+0.2%$134/sqft |
Source: | ||
Public tax history
Tax history is unavailable.
Neighborhood: 29323
Nearby schools
GreatSchools rating
- 9/10Chesnee Elementary SchoolGrades: PK-5Distance: 1.6 mi
- 6/10Chesnee Middle SchoolGrades: 6-8Distance: 2 mi
- 7/10Chesnee High SchoolGrades: 9-12Distance: 1.9 mi
Schools provided by the listing agent
- Elementary: 2-Carlisle
- Middle: 2-Boiling Springs
- High: 2-Boiling Springs
Source: SAR. This data may not be complete. We recommend contacting the local school district to confirm school assignments for this home.
Get a cash offer in 3 minutes
Find out how much your home could sell for in as little as 3 minutes with a no-obligation cash offer.
Estimated market value
$340,400
Get a cash offer in 3 minutes
Find out how much your home could sell for in as little as 3 minutes with a no-obligation cash offer.
Estimated market value
$340,400

