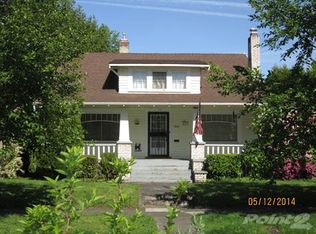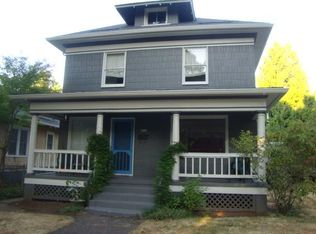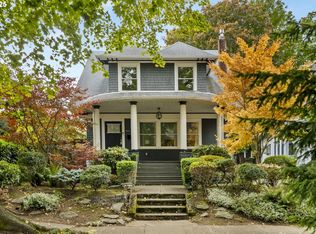Sold
$789,675
5034 NE Cleveland Ave, Portland, OR 97211
3beds
2,731sqft
Residential, Single Family Residence
Built in 1908
5,227.2 Square Feet Lot
$773,200 Zestimate®
$289/sqft
$3,253 Estimated rent
Home value
$773,200
$719,000 - $835,000
$3,253/mo
Zestimate® history
Loading...
Owner options
Explore your selling options
What's special
Welcome to Cleveland Avenue: located just blocks from Portlands thriving foodie epicenter: Alberta St, Killingsworth, Mississippi & Williams Avenue. Elevate everyday living by exploring cafés, music venues, bars & bistros. Not to mention an easy drive to PDX airport, the Gorge (hiking & exploring), major arterials for a seamless commute. This craftsman-style bungalow sports numerous updates while retaining its vintage charm. Recent exterior update include paint, rebuilt porch, new entertainers deck, privacy fence & hot tub. Inside, era-specific millwork includes box beam ceilings, molding & wainscoting are accentuated by an effortless floor plan. The living & dining space flow into the open, remodeled kitchen featuring new tile, cabinetry, flooring, countertops & light fixtures designed by local company Encircle Design. Take meals out to the entertainers deck or enjoy a good book while soaking in the hot tub. This private slice of comfort is a balm to todays bustling lifestyle. The added bathroom with glass & tile shower by Encircle Design gives this home a modern flair & brims with natural light. Two main floor bedrooms include original hardwood floors. The third bedroom upstairs is an excellent flex space perfect for nursery, home office or work-out space. The basement is just waiting for future expansion & includes an exterior entrance perfect for an ADU, music studio, art studio or just leave as is for storage & utility. Walk Score of 89! Bike Score of 92! Life Score 100! Boom! [Home Energy Score = 2. HES Report at https://rpt.greenbuildingregistry.com/hes/OR10197513]
Zillow last checked: 8 hours ago
Listing updated: March 17, 2025 at 03:46am
Listed by:
James Loos 503-347-1654,
Windermere Realty Trust,
Nicolette Sayles 503-680-0963,
Windermere Realty Trust
Bought with:
Rocky Loring, 201248487
Redfin
Source: RMLS (OR),MLS#: 480868479
Facts & features
Interior
Bedrooms & bathrooms
- Bedrooms: 3
- Bathrooms: 2
- Full bathrooms: 2
- Main level bathrooms: 2
Primary bedroom
- Features: Closet, High Ceilings, Wood Floors
- Level: Main
- Area: 180
- Dimensions: 15 x 12
Bedroom 2
- Features: Builtin Features, High Ceilings, Wood Floors
- Level: Main
- Area: 180
- Dimensions: 15 x 12
Bedroom 3
- Features: Closet, Wallto Wall Carpet
- Level: Upper
- Area: 273
- Dimensions: 21 x 13
Dining room
- Features: Bay Window, Beamed Ceilings, Wood Floors
- Level: Main
- Area: 192
- Dimensions: 16 x 12
Kitchen
- Features: Builtin Refrigerator, Dishwasher, Exterior Entry, Gas Appliances, Quartz, Wood Floors
- Level: Main
- Area: 216
- Width: 12
Living room
- Features: Fireplace, High Ceilings, Wood Floors
- Level: Main
- Area: 225
- Dimensions: 15 x 15
Office
- Features: Wallto Wall Carpet
- Level: Upper
- Area: 126
- Dimensions: 18 x 7
Heating
- Forced Air, Mini Split, Fireplace(s)
Cooling
- Window Unit(s)
Appliances
- Included: Built-In Range, Built-In Refrigerator, Dishwasher, Disposal, Gas Appliances, Microwave, Range Hood, Stainless Steel Appliance(s), Electric Water Heater, Tank Water Heater
- Laundry: Laundry Room
Features
- High Ceilings, Quartz, Closet, Sink, Built-in Features, Beamed Ceilings
- Flooring: Tile, Wall to Wall Carpet, Wood
- Windows: Double Pane Windows, Wood Frames, Bay Window(s)
- Basement: Unfinished
- Number of fireplaces: 1
- Fireplace features: Stove
Interior area
- Total structure area: 2,731
- Total interior livable area: 2,731 sqft
Property
Parking
- Total spaces: 1
- Parking features: Off Street, On Street, Detached
- Garage spaces: 1
- Has uncovered spaces: Yes
Accessibility
- Accessibility features: Main Floor Bedroom Bath, Minimal Steps, Accessibility
Features
- Stories: 3
- Patio & porch: Deck, Porch
- Exterior features: Garden, Raised Beds, Yard, Exterior Entry
- Has spa: Yes
- Spa features: Free Standing Hot Tub
- Fencing: Fenced
Lot
- Size: 5,227 sqft
- Features: Level, SqFt 5000 to 6999
Details
- Additional structures: ToolShed
- Parcel number: R298073
Construction
Type & style
- Home type: SingleFamily
- Architectural style: Bungalow
- Property subtype: Residential, Single Family Residence
Materials
- Wood Siding
- Foundation: Concrete Perimeter
- Roof: Composition
Condition
- Resale
- New construction: No
- Year built: 1908
Utilities & green energy
- Gas: Gas
- Sewer: Public Sewer
- Water: Public
Community & neighborhood
Location
- Region: Portland
Other
Other facts
- Listing terms: Cash,Conventional,FHA,VA Loan
- Road surface type: Paved
Price history
| Date | Event | Price |
|---|---|---|
| 3/17/2025 | Sold | $789,675+5.4%$289/sqft |
Source: | ||
| 3/4/2025 | Pending sale | $749,000$274/sqft |
Source: | ||
| 2/25/2025 | Listed for sale | $749,000-12.4%$274/sqft |
Source: | ||
| 3/2/2022 | Sold | $855,000+22.1%$313/sqft |
Source: | ||
| 1/26/2022 | Pending sale | $700,000$256/sqft |
Source: | ||
Public tax history
| Year | Property taxes | Tax assessment |
|---|---|---|
| 2025 | $4,400 +3.7% | $163,310 +3% |
| 2024 | $4,242 +4% | $158,560 +3% |
| 2023 | $4,079 +2.2% | $153,950 +3% |
Find assessor info on the county website
Neighborhood: Humboldt
Nearby schools
GreatSchools rating
- 7/10Boise-Eliot Elementary SchoolGrades: PK-5Distance: 0.9 mi
- 8/10Harriet Tubman Middle SchoolGrades: 6-8Distance: 1.4 mi
- 5/10Jefferson High SchoolGrades: 9-12Distance: 0.3 mi
Schools provided by the listing agent
- Elementary: Boise-Eliot
- Middle: Harriet Tubman
- High: Jefferson,Grant
Source: RMLS (OR). This data may not be complete. We recommend contacting the local school district to confirm school assignments for this home.
Get a cash offer in 3 minutes
Find out how much your home could sell for in as little as 3 minutes with a no-obligation cash offer.
Estimated market value
$773,200
Get a cash offer in 3 minutes
Find out how much your home could sell for in as little as 3 minutes with a no-obligation cash offer.
Estimated market value
$773,200


