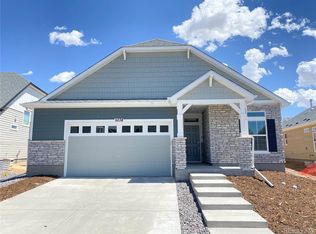Sold for $590,000 on 07/19/23
$590,000
5034 N Quemoy Street, Aurora, CO 80019
3beds
4,024sqft
Single Family Residence
Built in 2023
6,190 Square Feet Lot
$569,300 Zestimate®
$147/sqft
$3,494 Estimated rent
Home value
$569,300
$541,000 - $598,000
$3,494/mo
Zestimate® history
Loading...
Owner options
Explore your selling options
What's special
Welcome to the Rendezvous! This spacious home boasts 4024 total sq ft and 2110 finished sq ft. with 2 bedrooms and adjacent full bathrooms, Spa shower at primary bath, a guest suite with private bath, dining room, flex room, 2-car garage, covered patio, Cafe kitchen, fireplace at greatroom and unfinished basement. Elevation C.
Come see a New Home Sales Counselor for Special Financing on this home!!
Zillow last checked: 8 hours ago
Listing updated: July 19, 2023 at 12:12pm
Listed by:
Team Front Range 720-201-7630 kristen-mw@hotmail.com,
Keller Williams Trilogy
Bought with:
Other MLS Non-REcolorado
NON MLS PARTICIPANT
Source: REcolorado,MLS#: 8820165
Facts & features
Interior
Bedrooms & bathrooms
- Bedrooms: 3
- Bathrooms: 3
- Full bathrooms: 3
- Main level bathrooms: 3
- Main level bedrooms: 3
Primary bedroom
- Level: Main
- Area: 211.4 Square Feet
- Dimensions: 14 x 15.1
Bedroom
- Level: Main
- Area: 106.7 Square Feet
- Dimensions: 9.7 x 11
Bedroom
- Level: Main
- Area: 159.82 Square Feet
- Dimensions: 12.2 x 13.1
Primary bathroom
- Level: Main
- Area: 112.7 Square Feet
- Dimensions: 9.8 x 11.5
Bathroom
- Level: Main
- Area: 84.34 Square Feet
- Dimensions: 8.11 x 10.4
Bathroom
- Level: Main
Bonus room
- Level: Main
- Area: 91 Square Feet
- Dimensions: 9.1 x 10
Dining room
- Level: Main
Great room
- Level: Main
Kitchen
- Level: Main
Laundry
- Level: Main
Heating
- Floor Furnace
Cooling
- Central Air
Appliances
- Included: Dishwasher, Disposal, Microwave, Oven
- Laundry: In Unit
Features
- Entrance Foyer, Kitchen Island, Open Floorplan, Pantry, Primary Suite, Smoke Free, Solid Surface Counters, Walk-In Closet(s)
- Flooring: Carpet, Vinyl
- Windows: Double Pane Windows
- Basement: Bath/Stubbed,Full,Sump Pump,Unfinished
- Number of fireplaces: 1
- Fireplace features: Family Room, Gas
- Common walls with other units/homes: No Common Walls
Interior area
- Total structure area: 4,024
- Total interior livable area: 4,024 sqft
- Finished area above ground: 1,844
Property
Parking
- Total spaces: 2
- Parking features: Concrete
- Attached garage spaces: 2
Features
- Levels: One
- Stories: 1
- Patio & porch: Covered, Deck, Front Porch
- Exterior features: Private Yard, Rain Gutters
- Fencing: Partial
Lot
- Size: 6,190 sqft
- Features: Irrigated, Landscaped, Master Planned, Sprinklers In Front
Details
- Parcel number: R0207195
- Special conditions: Standard
Construction
Type & style
- Home type: SingleFamily
- Architectural style: Traditional
- Property subtype: Single Family Residence
Materials
- Cement Siding, Stone
- Foundation: Structural
- Roof: Composition
Condition
- New Construction
- New construction: Yes
- Year built: 2023
Details
- Builder model: Rendezvous
- Builder name: Oakwood Homes, LLC
- Warranty included: Yes
Utilities & green energy
- Electric: 110V, 220 Volts
- Sewer: Public Sewer
- Water: Public
- Utilities for property: Cable Available, Electricity Connected, Natural Gas Available, Natural Gas Connected, Phone Available
Green energy
- Energy efficient items: Appliances, Construction, HVAC, Insulation, Lighting, Thermostat, Water Heater, Windows
Community & neighborhood
Security
- Security features: Carbon Monoxide Detector(s), Smoke Detector(s)
Senior living
- Senior community: Yes
Location
- Region: Aurora
- Subdivision: Green Valley Ranch East
HOA & financial
HOA
- Has HOA: Yes
- HOA fee: $195 monthly
- Amenities included: Clubhouse, Concierge, Fitness Center, Gated, Parking, Pool, Spa/Hot Tub, Trail(s)
- Services included: Reserve Fund, Maintenance Grounds, Road Maintenance, Snow Removal, Trash
- Association name: West Wind Mngt Group
- Association phone: 303-369-1800
Other
Other facts
- Listing terms: Cash,Conventional,FHA,VA Loan
- Ownership: Builder
- Road surface type: Paved
Price history
| Date | Event | Price |
|---|---|---|
| 7/19/2023 | Sold | $590,000-3.3%$147/sqft |
Source: | ||
| 5/15/2023 | Listed for sale | $610,000$152/sqft |
Source: Oakwood Homes Denver | ||
Public tax history
| Year | Property taxes | Tax assessment |
|---|---|---|
| 2025 | $8,586 +66.5% | $38,810 -13.5% |
| 2024 | $5,156 +28.6% | $44,850 +46.1% |
| 2023 | $4,008 +4.4% | $30,690 +51.8% |
Find assessor info on the county website
Neighborhood: Green Valley Ranch East
Nearby schools
GreatSchools rating
- 5/10Clyde Miller K-8Grades: PK-8Distance: 3.1 mi
- 5/10Vista Peak 9-12 PreparatoryGrades: 9-12Distance: 4.6 mi
Schools provided by the listing agent
- Elementary: Harmony Ridge P-8
- Middle: Harmony Ridge P-8
- High: Vista Peak
- District: Adams-Arapahoe 28J
Source: REcolorado. This data may not be complete. We recommend contacting the local school district to confirm school assignments for this home.
Get a cash offer in 3 minutes
Find out how much your home could sell for in as little as 3 minutes with a no-obligation cash offer.
Estimated market value
$569,300
Get a cash offer in 3 minutes
Find out how much your home could sell for in as little as 3 minutes with a no-obligation cash offer.
Estimated market value
$569,300
