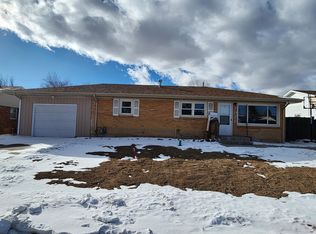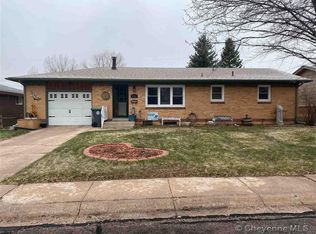Sold on 10/28/24
Price Unknown
5034 Moran Ave, Cheyenne, WY 82009
4beds
2,460sqft
City Residential, Residential
Built in 1961
7,405.2 Square Feet Lot
$368,400 Zestimate®
$--/sqft
$1,753 Estimated rent
Home value
$368,400
$346,000 - $391,000
$1,753/mo
Zestimate® history
Loading...
Owner options
Explore your selling options
What's special
Welcome to 5034 Moran Avenue. This charming 4 bedroom, 2 bathroom home features original hardwood floors, newer appliances, and nice sized bedrooms. With living spaces upstairs and down making room for everyone. Enjoy the large backyard with a fire pit, and oversized 1 car garage for extra storage, and a whole house fan to keep it cool. The home also includes tankless water heater and humidifier hooked up to the furnace for comfort. Conveniently located in Buffalo Ridge subdivision. Don't miss out on this fantastic opportunity!
Zillow last checked: 8 hours ago
Listing updated: October 28, 2024 at 10:36am
Listed by:
Sarah Smith 321-872-4158,
#1 Properties
Bought with:
Sarah Smith
#1 Properties
Source: Cheyenne BOR,MLS#: 94329
Facts & features
Interior
Bedrooms & bathrooms
- Bedrooms: 4
- Bathrooms: 2
- Full bathrooms: 2
- Main level bathrooms: 1
Primary bedroom
- Level: Basement
- Area: 143
- Dimensions: 11 x 13
Bedroom 2
- Level: Main
- Area: 132
- Dimensions: 11 x 12
Bedroom 3
- Level: Main
- Area: 130
- Dimensions: 13 x 10
Bedroom 4
- Level: Main
- Area: 108
- Dimensions: 9 x 12
Bathroom 1
- Features: Full
- Level: Main
Bathroom 2
- Features: Full
- Level: Basement
Dining room
- Level: Main
- Area: 77
- Dimensions: 11 x 7
Family room
- Level: Basement
- Area: 275
- Dimensions: 25 x 11
Kitchen
- Level: Main
- Area: 63
- Dimensions: 9 x 7
Living room
- Level: Main
- Area: 228
- Dimensions: 19 x 12
Basement
- Area: 1110
Heating
- Forced Air, Natural Gas
Cooling
- Attic Fan
Appliances
- Included: Dishwasher, Range, Refrigerator, Tankless Water Heater
- Laundry: In Basement
Features
- Eat-in Kitchen, Great Room, Pantry, Separate Dining, Walk-In Closet(s)
- Flooring: Hardwood
- Windows: Skylight(s)
- Basement: Partially Finished
- Has fireplace: No
- Fireplace features: None
Interior area
- Total structure area: 2,460
- Total interior livable area: 2,460 sqft
- Finished area above ground: 1,350
Property
Parking
- Total spaces: 1
- Parking features: 1 Car Attached
- Attached garage spaces: 1
Accessibility
- Accessibility features: None
Features
- Patio & porch: Deck
- Fencing: Back Yard
Lot
- Size: 7,405 sqft
- Dimensions: 7200
Details
- Additional structures: Utility Shed, Outbuilding
- Parcel number: 12088002800060
- Special conditions: None of the Above
Construction
Type & style
- Home type: SingleFamily
- Architectural style: Ranch
- Property subtype: City Residential, Residential
Materials
- Brick, Wood/Hardboard
- Foundation: Basement
- Roof: Composition/Asphalt
Condition
- New construction: No
- Year built: 1961
Utilities & green energy
- Electric: Black Hills Energy
- Gas: Black Hills Energy
- Sewer: City Sewer
- Water: Public
Green energy
- Energy efficient items: Ceiling Fan
Community & neighborhood
Location
- Region: Cheyenne
- Subdivision: Buffalo Ridge
Other
Other facts
- Listing agreement: N
- Listing terms: Cash,Conventional,FHA,VA Loan
Price history
| Date | Event | Price |
|---|---|---|
| 10/28/2024 | Sold | -- |
Source: | ||
| 8/10/2024 | Pending sale | $365,000$148/sqft |
Source: | ||
| 8/5/2024 | Listed for sale | $365,000+46%$148/sqft |
Source: | ||
| 8/24/2019 | Listing removed | $250,000$102/sqft |
Source: Coldwell Banker, The Property Exchange #75783 | ||
| 8/23/2019 | Listed for sale | $250,000$102/sqft |
Source: Coldwell Banker, The Property Exchange #75783 | ||
Public tax history
| Year | Property taxes | Tax assessment |
|---|---|---|
| 2024 | $2,537 +0.6% | $35,883 +0.6% |
| 2023 | $2,523 +6.4% | $35,685 +8.6% |
| 2022 | $2,373 +12.6% | $32,870 +12.9% |
Find assessor info on the county website
Neighborhood: 82009
Nearby schools
GreatSchools rating
- 4/10Buffalo Ridge Elementary SchoolGrades: K-4Distance: 0.2 mi
- 3/10Carey Junior High SchoolGrades: 7-8Distance: 1.2 mi
- 4/10East High SchoolGrades: 9-12Distance: 1.3 mi

