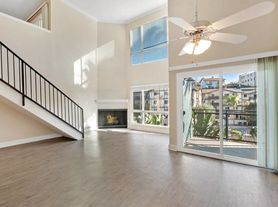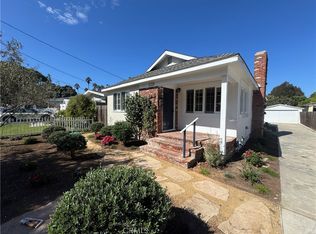LOCATION, LOCATION, LOCATION
Enjoy views of Palos Verdes landmarks, rolling hills, and the neighborhood from this charming two-story home. Featuring 4 spacious bedrooms and 2 bathrooms, this residence is perfectly situated in a delightful neighborhood.
Step inside to an open floor plan with a cozy fireplace in the living room, ideal for relaxing or entertaining. The bright, spacious kitchen opens directly to the patio perfect for indoor-outdoor living. All four bedrooms are generously sized and located upstairs for privacy.
Additional highlights include direct access to a 3-car garage with ample storage and a convenient laundry area.
Located within walking distance to Soleado Elementary School and part of the highly sought-after Palos Verdes Unified School District, this home offers the best of PV living. Just minutes to the Palos Verdes Promenade, local restaurants, the post office, and easy access on and off the hill this is the ideal blend of comfort and convenience!
House for rent
$6,300/mo
5034 Golden Arrow Dr, Rancho Palos Verdes, CA 90275
4beds
2,447sqft
Price may not include required fees and charges.
Singlefamily
Available now
No pets
None, ceiling fan
Electric dryer hookup laundry
3 Attached garage spaces parking
Central, fireplace
What's special
Cozy fireplaceRolling hillsOpen floor planBright spacious kitchen
- 14 days |
- -- |
- -- |
Travel times
Looking to buy when your lease ends?
With a 6% savings match, a first-time homebuyer savings account is designed to help you reach your down payment goals faster.
Offer exclusive to Foyer+; Terms apply. Details on landing page.
Facts & features
Interior
Bedrooms & bathrooms
- Bedrooms: 4
- Bathrooms: 3
- Full bathrooms: 3
Rooms
- Room types: Dining Room
Heating
- Central, Fireplace
Cooling
- Contact manager
Appliances
- Included: Dishwasher, Refrigerator
- Laundry: Electric Dryer Hookup, Hookups, In Garage, Washer Hookup
Features
- All Bedrooms Up, Breakfast Bar, Ceiling Fan(s), Eat-in Kitchen, Open Floorplan, Separate/Formal Dining Room, Storage, Walk-In Closet(s)
- Flooring: Carpet, Laminate, Wood
- Has fireplace: Yes
Interior area
- Total interior livable area: 2,447 sqft
Property
Parking
- Total spaces: 3
- Parking features: Attached, Driveway, Garage, Covered
- Has attached garage: Yes
- Details: Contact manager
Features
- Stories: 2
- Exterior features: Contact manager
Details
- Parcel number: 7586027025
Construction
Type & style
- Home type: SingleFamily
- Property subtype: SingleFamily
Condition
- Year built: 1967
Community & HOA
Location
- Region: Rancho Palos Verdes
Financial & listing details
- Lease term: 12 Months
Price history
| Date | Event | Price |
|---|---|---|
| 10/10/2025 | Price change | $6,300+50%$3/sqft |
Source: CRMLS #PV25184523 | ||
| 6/12/2015 | Sold | $4,200$2/sqft |
Source: Agent Provided | ||
| 5/29/2015 | Pending sale | $4,200$2/sqft |
Source: RE/MAX Estate Properties #PV15109812 | ||
| 5/24/2015 | Price change | $4,200+7.7%$2/sqft |
Source: RE/MAX Estate Properties #PV15109812 | ||
| 5/22/2015 | Listed for rent | $3,900+5.4%$2/sqft |
Source: RE/MAX Estate Properties #PV15109812 | ||

