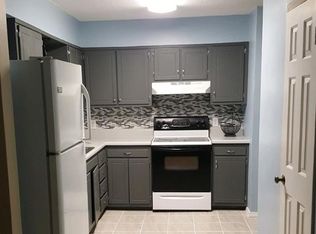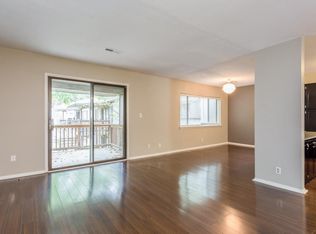First floor condo in North Raleigh. Bamboo floors in living & dining rooms. Kitchen has granite counters and smooth top stove. Seller reports HVAC replaced in 2013 and water heater is approximately 3-4 years old. Both bathrooms have walk in showers for easy access! The table on the deck will stay. Neighborhood amenities of swimming pool, tennis courts and lake! Selling in "as is" condition. Great opportunity for investment or affordable living. 2 windows in living room have been replaced.
This property is off market, which means it's not currently listed for sale or rent on Zillow. This may be different from what's available on other websites or public sources.

