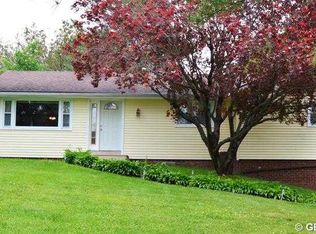Well maintained ranch on a beautiful 1/2 acre lot. Great floorplan with kitchen open to dining area. 3 good size bdrms & first floor den/office. Huge, finished basement with powder room makes a great rec-room & provides plenty of additional space to spread out. Oversized, attached, 2 car garage has room for 2 cars plus lots of toys. Staycation at home with a big backyard & private, in-ground pool with large cabana/ party house! Big, 14' x 16' shed with electric is a tinkerer's dream or gives you additional storage space to free up your garage. Water lovers are just a few minutes walk to the lake or a bike ride to Charlotte Beach. Quieter, north end of Dewey Ave. with house set back quite a way from the street. New driveway just installed 8-9-17.
This property is off market, which means it's not currently listed for sale or rent on Zillow. This may be different from what's available on other websites or public sources.
