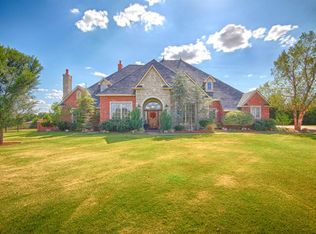The American Dream with family oriented priorities! Over 4 acres of privacy, a primary home with 4,353 sq ft and a secondary home with 1,598 sq ft. Heavily treed lot located in Deer Creek Schools. The gated entry leads to your executive estate offering a 7-car garage (4-car heated shop area). This is your unicorn! The "main house" boasts real handscraped wood flooring, surround sound, 3 fireplaces, 2 walk-in closets, industrial appliances, wine bar, plantation shutters, solid core doors, storm shelter, inviting salt water pool, exterior patio with fireplace/pizza oven, balcony, upscale built-ins, and custom features. The remodeled guest home (mother-in law quarters) complete this rare find. Look at the virtual tour. This property is a true paradise!
This property is off market, which means it's not currently listed for sale or rent on Zillow. This may be different from what's available on other websites or public sources.
