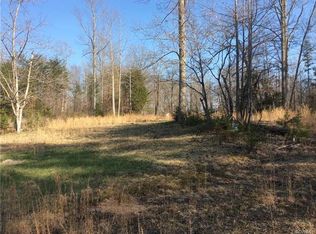Sold for $535,000
$535,000
5034 Ange Rd, Louisa, VA 23093
3beds
3,314sqft
Single Family Residence
Built in 2006
8.43 Acres Lot
$547,500 Zestimate®
$161/sqft
$3,490 Estimated rent
Home value
$547,500
$509,000 - $591,000
$3,490/mo
Zestimate® history
Loading...
Owner options
Explore your selling options
What's special
Welcome to this unique property that combines newer building with historical features. This custom built home was built in 2005 and offers over 3000 sq ft of living space. Inside the home your will find amazing historical features including a banister that came from Sixth St Marketplace, an atrium that came from a florist on Grace St, and molding that came from the principal‘s office at the original George Wythe High School. On the main level of the home you will find a large family room with vaulted ceiling and a Juliet balcony open to a kitchenette that could easily be converted into a full kitchen. There are three bedrooms and two full baths including a primary bath with a jetted garden tub and separate shower on the main level. The primary bedroom also has a large walk-in closet and private Juliet balcony. The full, finished basement has a large custom kitchen that the family set up specifically for canning fresh vegetables straight from the garden. The pantry is approximately 12x12 with hooks from the main beam to hang all your cast iron. There is a place in the basement that is washer and dryer ready if you want to move it downstairs. There is a wood stove down stairs that can heat the entire house. Outside there is a large covered patio and an outdoor fireplace. There is also a large chicken coop on the property. There is an additional approximately 8 acre parcel available that includes a garage, pole barn, and garden on it that would give you over 16 acres of private paradise. The home is wired for a portable generator and the hose bib both in the atrium and on the other side of the home have both hot and cold water. This home is a homesteader’s dream.
Zillow last checked: 8 hours ago
Listing updated: June 10, 2025 at 04:15am
Listed by:
Lara Watson (804)874-8370,
Keller Williams Realty
Bought with:
Drew Kisamore, 0225221152
The Hogan Group Real Estate
Source: CVRMLS,MLS#: 2503570 Originating MLS: Central Virginia Regional MLS
Originating MLS: Central Virginia Regional MLS
Facts & features
Interior
Bedrooms & bathrooms
- Bedrooms: 3
- Bathrooms: 3
- Full bathrooms: 3
Other
- Description: Tub & Shower
- Level: Basement
Other
- Description: Tub & Shower
- Level: First
Heating
- Electric, Heat Pump
Cooling
- Heat Pump
Appliances
- Included: Electric Water Heater, Refrigerator, Stove
Features
- Atrium, Wet Bar, Bedroom on Main Level, Ceiling Fan(s), Cathedral Ceiling(s), French Door(s)/Atrium Door(s), Fireplace, Garden Tub/Roman Tub, High Ceilings, High Speed Internet, Jetted Tub, Main Level Primary, Pantry, Wired for Data
- Flooring: Concrete, Partially Carpeted, Vinyl
- Doors: Insulated Doors, Storm Door(s)
- Windows: Screens, Thermal Windows
- Basement: Full,Interior Entry,Walk-Out Access,Sump Pump
- Attic: Pull Down Stairs
- Number of fireplaces: 2
- Fireplace features: Wood Burning
Interior area
- Total interior livable area: 3,314 sqft
- Finished area above ground: 1,657
- Finished area below ground: 1,657
Property
Parking
- Parking features: Driveway, Unpaved
- Has uncovered spaces: Yes
Accessibility
- Accessibility features: Accessible Bedroom, Grab Bars
Features
- Levels: One
- Stories: 1
- Patio & porch: Balcony, Front Porch, Patio, Porch
- Exterior features: Out Building(s), Porch, Unpaved Driveway
- Pool features: None
- Has spa: Yes
- Waterfront features: Creek
- Body of water: Creek
Lot
- Size: 8.43 Acres
- Features: Additional Land Available, Wooded
Details
- Additional structures: Outbuilding
- Parcel number: 514040
- Zoning description: A-1
Construction
Type & style
- Home type: SingleFamily
- Architectural style: Ranch
- Property subtype: Single Family Residence
Materials
- Brick, Drywall, Frame, Concrete
- Roof: Shingle
Condition
- Resale
- New construction: No
- Year built: 2006
Utilities & green energy
- Electric: Generator Hookup
- Sewer: Septic Tank
- Water: Well
Community & neighborhood
Location
- Region: Louisa
- Subdivision: None
Other
Other facts
- Ownership: Individuals
- Ownership type: Sole Proprietor
Price history
| Date | Event | Price |
|---|---|---|
| 6/6/2025 | Sold | $535,000+18.9%$161/sqft |
Source: | ||
| 3/18/2025 | Pending sale | $450,000$136/sqft |
Source: | ||
| 2/12/2025 | Listed for sale | $450,000+1284.6%$136/sqft |
Source: | ||
| 12/8/2003 | Sold | $32,500$10/sqft |
Source: Agent Provided Report a problem | ||
Public tax history
| Year | Property taxes | Tax assessment |
|---|---|---|
| 2025 | $2,242 +12.6% | $423,100 +12.6% |
| 2024 | $1,992 +2.4% | $375,800 +2.4% |
| 2023 | $1,946 +10.6% | $367,100 +10.6% |
Find assessor info on the county website
Neighborhood: 23093
Nearby schools
GreatSchools rating
- 6/10Byrd Elementary SchoolGrades: PK-5Distance: 8.1 mi
- 7/10Goochland Middle SchoolGrades: 6-8Distance: 12.9 mi
- 8/10Goochland High SchoolGrades: 9-12Distance: 12.9 mi
Schools provided by the listing agent
- Elementary: Byrd
- Middle: Goochland
- High: Goochland
Source: CVRMLS. This data may not be complete. We recommend contacting the local school district to confirm school assignments for this home.
Get a cash offer in 3 minutes
Find out how much your home could sell for in as little as 3 minutes with a no-obligation cash offer.
Estimated market value
$547,500
