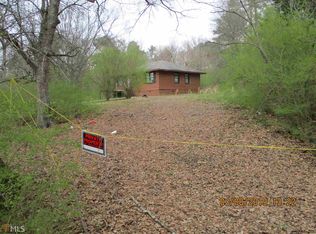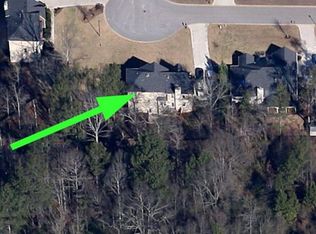Closed
$255,000
5033 Lombard Rd, Ellenwood, GA 30294
3beds
1,225sqft
Single Family Residence
Built in 1965
1.12 Acres Lot
$244,800 Zestimate®
$208/sqft
$1,596 Estimated rent
Home value
$244,800
$233,000 - $257,000
$1,596/mo
Zestimate® history
Loading...
Owner options
Explore your selling options
What's special
Introducing an exquisite gem nestled in the serene surroundings of Ellenwood, GA, at 5033 Lombard Rd a a masterfully renovated haven that promises unparalleled privacy and luxury. Situated on over an acre of lush, private land, this property is a haven for those seeking a retreat into nature's embrace, where tranquility meets modern sophistication. Inside, the home has undergone a complete transformation. The centerpiece is the remodeled kitchen, boasting top-of-the-line appliances, modern countertops, and custom cabinetry, making every meal a gourmet experience. The renovation extends throughout the home, with each space thoughtfully designed to maximize comfort and elegance. Natural light highlights the contemporary finishes and sleek design, creating inviting spaces for living and entertaining. The property's extensive grounds offer a private oasis, ready for personalization. Whether you dream of a sprawling garden, outdoor entertainment area, or a peaceful retreat, the space is yours to envision and create. Located in the serene Ellenwood area, 5033 Lombard Rd combines the best of both worlds: a peaceful, private setting and the convenience of being close to Atlanta's amenities. This home is not just a residence; it's a lifestyle opportunity for those who value beauty, privacy, and refinement. Discover the unique charm of this exquisite property and make it your own personal paradise.
Zillow last checked: 8 hours ago
Listing updated: March 13, 2024 at 07:54am
Listed by:
Jamul Tushar 678-632-0510,
Keller Williams Realty North Atlanta
Bought with:
Leah Williamson, 380410
BHGRE Metro Brokers
Source: GAMLS,MLS#: 10248022
Facts & features
Interior
Bedrooms & bathrooms
- Bedrooms: 3
- Bathrooms: 2
- Full bathrooms: 2
- Main level bathrooms: 2
- Main level bedrooms: 3
Kitchen
- Features: Breakfast Bar, Pantry, Solid Surface Counters
Heating
- Electric, Central
Cooling
- Central Air
Appliances
- Included: Dishwasher, Refrigerator
- Laundry: In Hall
Features
- Double Vanity, Master On Main Level, Other, Separate Shower, Tile Bath
- Flooring: Carpet, Hardwood, Other, Tile
- Basement: None
- Has fireplace: No
- Common walls with other units/homes: No Common Walls
Interior area
- Total structure area: 1,225
- Total interior livable area: 1,225 sqft
- Finished area above ground: 1,225
- Finished area below ground: 0
Property
Parking
- Parking features: Carport
- Has carport: Yes
Features
- Levels: One
- Stories: 1
- Patio & porch: Deck
- Body of water: None
Lot
- Size: 1.12 Acres
- Features: Level, Private
- Residential vegetation: Wooded
Details
- Parcel number: 04302004000
Construction
Type & style
- Home type: SingleFamily
- Architectural style: Bungalow/Cottage,Ranch
- Property subtype: Single Family Residence
Materials
- Wood Siding
- Roof: Composition
Condition
- Resale
- New construction: No
- Year built: 1965
Utilities & green energy
- Electric: 220 Volts
- Sewer: Septic Tank
- Water: Public
- Utilities for property: Electricity Available
Community & neighborhood
Security
- Security features: Smoke Detector(s)
Community
- Community features: None
Location
- Region: Ellenwood
- Subdivision: Charles Bowden
HOA & financial
HOA
- Has HOA: No
- Services included: None
Other
Other facts
- Listing agreement: Exclusive Right To Sell
- Listing terms: Cash,Conventional,FHA
Price history
| Date | Event | Price |
|---|---|---|
| 3/12/2024 | Sold | $255,000+2%$208/sqft |
Source: | ||
| 2/12/2024 | Pending sale | $250,000$204/sqft |
Source: | ||
| 2/1/2024 | Listed for sale | $250,000-3.5%$204/sqft |
Source: | ||
| 12/1/2023 | Listing removed | $259,000$211/sqft |
Source: | ||
| 8/28/2023 | Price change | $259,000-0.4%$211/sqft |
Source: | ||
Public tax history
| Year | Property taxes | Tax assessment |
|---|---|---|
| 2024 | $4,013 -0.6% | $100,000 -4% |
| 2023 | $4,037 +34.8% | $104,200 +35.3% |
| 2022 | $2,995 +34.9% | $77,040 +35.5% |
Find assessor info on the county website
Neighborhood: 30294
Nearby schools
GreatSchools rating
- 5/10Austin Road Elementary SchoolGrades: PK-5Distance: 3.4 mi
- 5/10Austin Road Middle SchoolGrades: 6-8Distance: 3.2 mi
- 4/10Woodland High SchoolGrades: 9-12Distance: 6.9 mi
Schools provided by the listing agent
- Elementary: Austin Road
- Middle: Austin Road
- High: Woodland
Source: GAMLS. This data may not be complete. We recommend contacting the local school district to confirm school assignments for this home.
Get a cash offer in 3 minutes
Find out how much your home could sell for in as little as 3 minutes with a no-obligation cash offer.
Estimated market value$244,800
Get a cash offer in 3 minutes
Find out how much your home could sell for in as little as 3 minutes with a no-obligation cash offer.
Estimated market value
$244,800

