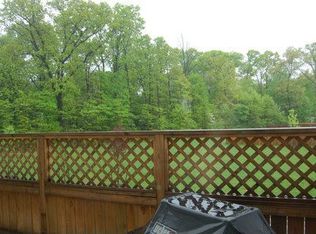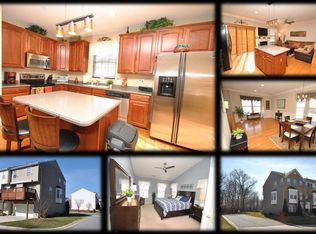Sold for $370,000 on 04/28/23
$370,000
5033 Kemsley Rd, Rosedale, MD 21237
3beds
1,936sqft
Townhouse
Built in 2002
1,750 Square Feet Lot
$375,100 Zestimate®
$191/sqft
$2,872 Estimated rent
Home value
$375,100
$356,000 - $394,000
$2,872/mo
Zestimate® history
Loading...
Owner options
Explore your selling options
What's special
This brick front town house sits at one of the very few premium lots in the community back to open space. It features 3 bedrooms, 3.5 Bathrooms and 2-car garage. Entire house freshly painted (2023) and brand new carpet (2023). Hardwood floor on the entire main level. Open floor plan provides very spacious living, dining and breakfast area. A powder room on the main floor is next to a huge hidden storage area under the stairs. Kitchen with island, maintenance free Corian counter top. Brand new refrigerator (2023), dish washer (2023) and microwave oven (2023). Gas fireplace in kitchen/breakfast area. Sliding door to a back deck with privacy fence.Huge primary bedroom with his and her walk in closets, Cathedral Ceiling. Luxury primary bathroom with separate shower and Jacuzzi Whirlpool tub, double sink vanity. Bedroom 2 and Bedroom 3 have Cathedral ceiling as well. They share a hallway full bathroom. The entrance/lower level is on the ground level with large windows, which is ideal for office/study/exercise room. Two car painted garage plus long driveway for multiple cars. The community has very low HOA fee and only minutes to White Marsh Mall, Medstar Franklin Square Medical Center and highways. A great house in a true wonderful community to call home. Schedule your visit today before it is too late.
Zillow last checked: 8 hours ago
Listing updated: April 30, 2023 at 03:38am
Listed by:
Yiqun Cen 301-332-3409,
Evergreen Properties
Bought with:
Jon-David Skelton, 654703
Samson Properties
Source: Bright MLS,MLS#: MDBC2061878
Facts & features
Interior
Bedrooms & bathrooms
- Bedrooms: 3
- Bathrooms: 4
- Full bathrooms: 3
- 1/2 bathrooms: 1
- Main level bathrooms: 1
Basement
- Area: 0
Heating
- Forced Air, Natural Gas
Cooling
- Central Air, Electric
Appliances
- Included: Dishwasher, Disposal, Dryer, Microwave, Oven/Range - Electric, Refrigerator, Cooktop, Washer, Ice Maker, Self Cleaning Oven, Exhaust Fan, Gas Water Heater
- Laundry: Dryer In Unit, Lower Level, Washer In Unit, Laundry Room
Features
- Kitchen Island, Upgraded Countertops, Attic, Breakfast Area, Combination Dining/Living, Pantry, Soaking Tub, Walk-In Closet(s), Open Floorplan, Cathedral Ceiling(s)
- Flooring: Carpet, Ceramic Tile, Hardwood
- Windows: Double Pane Windows
- Has basement: No
- Number of fireplaces: 1
- Fireplace features: Glass Doors, Gas/Propane, Marble, Screen
Interior area
- Total structure area: 2,336
- Total interior livable area: 1,936 sqft
- Finished area above ground: 1,936
- Finished area below ground: 0
Property
Parking
- Total spaces: 6
- Parking features: Garage Door Opener, Garage Faces Rear, Concrete, Free, Off Street, Attached, Driveway
- Attached garage spaces: 2
- Uncovered spaces: 2
- Details: Garage Sqft: 400
Accessibility
- Accessibility features: None
Features
- Levels: Three
- Stories: 3
- Patio & porch: Deck
- Exterior features: Flood Lights
- Pool features: None
- Has view: Yes
- View description: Garden, Trees/Woods
Lot
- Size: 1,750 sqft
- Features: Backs - Open Common Area, Premium
Details
- Additional structures: Above Grade, Below Grade
- Parcel number: 04142300011508
- Zoning: R
- Special conditions: Standard
Construction
Type & style
- Home type: Townhouse
- Architectural style: Colonial
- Property subtype: Townhouse
Materials
- Brick Front, Vinyl Siding
- Foundation: Concrete Perimeter, Slab
- Roof: Asphalt
Condition
- Excellent
- New construction: No
- Year built: 2002
Utilities & green energy
- Electric: 200+ Amp Service, 120/240V, Circuit Breakers, Underground
- Sewer: Public Sewer
- Water: Public
- Utilities for property: Cable Available, Electricity Available, Natural Gas Available, Sewer Available, Water Available
Community & neighborhood
Security
- Security features: Fire Sprinkler System
Location
- Region: Rosedale
- Subdivision: Eaton Square
HOA & financial
HOA
- Has HOA: Yes
- HOA fee: $45 monthly
Other
Other facts
- Listing agreement: Exclusive Right To Sell
- Listing terms: Cash,Conventional,FHA,VA Loan
- Ownership: Fee Simple
Price history
| Date | Event | Price |
|---|---|---|
| 4/28/2023 | Sold | $370,000$191/sqft |
Source: | ||
| 3/19/2023 | Contingent | $370,000+1.4%$191/sqft |
Source: | ||
| 3/16/2023 | Listed for sale | $364,900+31.7%$188/sqft |
Source: | ||
| 9/13/2017 | Sold | $277,000$143/sqft |
Source: Public Record Report a problem | ||
| 7/24/2017 | Price change | $277,000+0.7%$143/sqft |
Source: Berkshire Hathaway HomeServices PenFed Realty #BC9985719 Report a problem | ||
Public tax history
| Year | Property taxes | Tax assessment |
|---|---|---|
| 2025 | $60 -98.3% | $315,000 +10.3% |
| 2024 | $3,460 +11.5% | $285,500 +11.5% |
| 2023 | $3,103 +1.1% | $256,000 |
Find assessor info on the county website
Neighborhood: 21237
Nearby schools
GreatSchools rating
- 6/10Vincent Farm Elementary SchoolGrades: PK-5Distance: 2.7 mi
- 4/10Golden Ring Middle SchoolGrades: 6-8Distance: 2.8 mi
- 2/10Overlea High & Academy Of FinanceGrades: 9-12Distance: 2.7 mi
Schools provided by the listing agent
- District: Baltimore County Public Schools
Source: Bright MLS. This data may not be complete. We recommend contacting the local school district to confirm school assignments for this home.

Get pre-qualified for a loan
At Zillow Home Loans, we can pre-qualify you in as little as 5 minutes with no impact to your credit score.An equal housing lender. NMLS #10287.
Sell for more on Zillow
Get a free Zillow Showcase℠ listing and you could sell for .
$375,100
2% more+ $7,502
With Zillow Showcase(estimated)
$382,602
