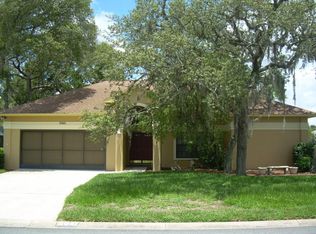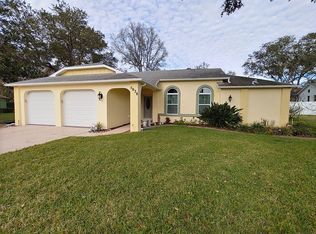This 3/2/2 pool home is move in ready! This home offer's a living room, dining room and family room with vaulted ceilings. The kitchen has plenty of cabinets and counter top space, a breakfast bar and breakfast nook. The master bed room has 2 walk in closets and sliding glass doors to access the large paved pool area. The pool has newer diamond bright. This home also has new a/c and irrigation well, newer paint inside and out and the roof was replaced in 2008. There is an optional membership for this community which would include the club house, community pool, tennis and basketball courts. This home is conveniently located close to shopping, restaurants, the hospital and a short drive to Pine Island Beach.
This property is off market, which means it's not currently listed for sale or rent on Zillow. This may be different from what's available on other websites or public sources.

