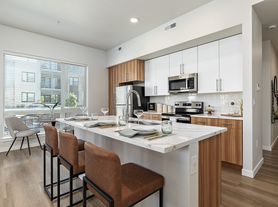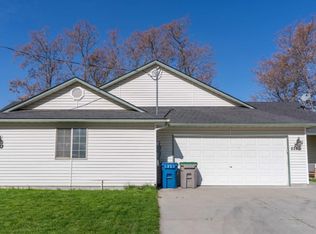This gorgeous home offers a unique 3 story floor plan, with room for everyone. The main level of the home offers beautiful hardwood flooring, the living room with gas fireplace and brick surround, built in entertainment center, high end kitchen with quartz countertops and premium appliances, dining area with built in cabinetry and wine refrigerator, a bedroom and one full bathroom. On the middle level you will find the primary suite with ensuite bathroom and large walk-in closet, two additional bedrooms with shared bathroom and the conveniently located laundry room. The third floor of the home houses a large bonus room featuring built in speakers, to be used however you see fit. Fresh paint and new, lush, carpeting throughout. This great property is rounded out by a 3 car garage with epoxy floors and built in storage.
Mill District Square is a picturesque community with a clubhouse, community pools and a community gym. Great East Boise location, with easy access to Barber Park, the foothills and Micron.
Small pets may be considered with a strong application.
Tenant is responsible for all utilities. Zillow applications are accepted for prescreening only. $30 app fee applies. There will be a one time admin fee due at lease signing.
House for rent
Accepts Zillow applications
$3,295/mo
5033 E Woodcarver Dr, Boise, ID 83716
4beds
2,485sqft
Price may not include required fees and charges.
Single family residence
Available now
Small dogs OK
Central air
In unit laundry
Attached garage parking
Forced air
What's special
Built in speakersWine refrigeratorBuilt in entertainment centerFresh paintLarge bonus roomBuilt in storageHardwood flooring
- 13 hours |
- -- |
- -- |
Travel times
Facts & features
Interior
Bedrooms & bathrooms
- Bedrooms: 4
- Bathrooms: 3
- Full bathrooms: 3
Heating
- Forced Air
Cooling
- Central Air
Appliances
- Included: Dishwasher, Dryer, Microwave, Oven, Refrigerator, Washer
- Laundry: In Unit
Features
- Walk In Closet
- Flooring: Carpet, Hardwood, Tile
Interior area
- Total interior livable area: 2,485 sqft
Property
Parking
- Parking features: Attached
- Has attached garage: Yes
- Details: Contact manager
Features
- Exterior features: Heating system: Forced Air, No Utilities included in rent, Walk In Closet
Details
- Parcel number: R5713430280
Construction
Type & style
- Home type: SingleFamily
- Property subtype: Single Family Residence
Community & HOA
Location
- Region: Boise
Financial & listing details
- Lease term: 6 Month
Price history
| Date | Event | Price |
|---|---|---|
| 10/31/2025 | Listed for rent | $3,295$1/sqft |
Source: Zillow Rentals | ||
| 10/29/2025 | Sold | -- |
Source: | ||
| 9/18/2025 | Pending sale | $849,900$342/sqft |
Source: | ||
| 9/4/2025 | Listed for sale | $849,900+52%$342/sqft |
Source: | ||
| 2/18/2020 | Sold | -- |
Source: | ||

