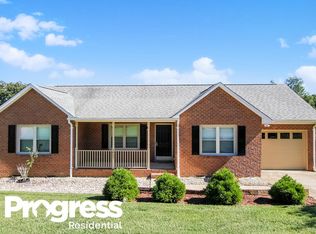Highest & Best Offers by 11-19-20 @ 12pm. Welcome home to this beautiful ranch style home sitting on over 1/2 acre corner lot. New tile floors flow through all the common areas of this home. The open living room has vaulted ceiling & a brick gas fireplace with shiplap going all the way up to the ceiling. The kitchen features granite counter tops, ample cabinet & counter space, access to the laundry room with a shiplap accent wall & access to the open dining area with doors leading to the back deck. The master suite has vaulted ceiling, walk in closet, door to back deck & a private deluxe bathroom with dual sinks, garden tub & tiled shower. Spacious secondary bedrooms & a hall bathroom with a shiplap accent wall finish off the interior of the home. Relax or entertain on the large back deck with views of the pond, trees & the large 6' privacy fenced in yard. Oversized side load garage has extra storage & a door off the side to enter and exit from. Don't miss out on this fantastic home.
This property is off market, which means it's not currently listed for sale or rent on Zillow. This may be different from what's available on other websites or public sources.
