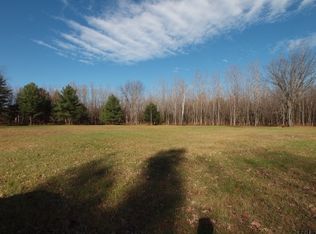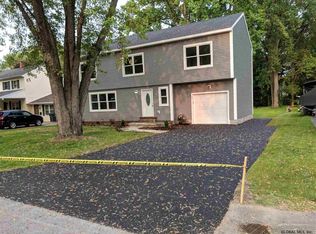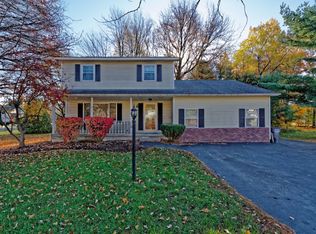Superb colonial featuring inviting eat-in kitchen with granite countertops, center island, abundant cabinetry and new stainless appliances. Enjoy the expansive family room with cathedral ceiling, transom windows and fireplace. Entertain friends and family in the gracious living and dining rooms. Hardwood floors, 1st floor office and spacious master suite with sitting area add to this home's appeal. Home is situated on a lovely lot Steps away from Pine Bush Elementary. Welcome home!
This property is off market, which means it's not currently listed for sale or rent on Zillow. This may be different from what's available on other websites or public sources.


