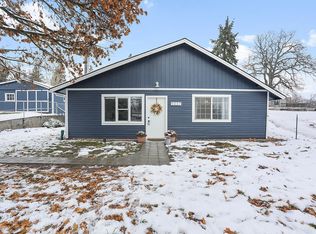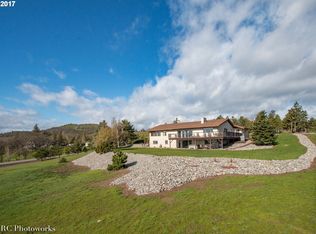Sold
$470,000
5033 Cherry Heights Rd, The Dalles, OR 97058
2beds
2,072sqft
Residential, Single Family Residence
Built in 1930
0.62 Acres Lot
$483,000 Zestimate®
$227/sqft
$2,176 Estimated rent
Home value
$483,000
$459,000 - $507,000
$2,176/mo
Zestimate® history
Loading...
Owner options
Explore your selling options
What's special
Freshly updated cabin with expansive territorial views of the gorge with a large, detached shop-garage and 800 sq foot potential ADU or home office above the garage gives this property income potential or a lovely, detached work live space. The interior of the main home offers abundant natural light, warm natural woodwork throughout, a large stone wood burning fireplace, newly refinished hard wood floors, new carpet, quartz counters, new windows & doors, new metal roof, updated bathrooms, new washer and dryer and a new mini split for efficient heating and cooling. Enjoy views from a large wrap around deck perfect for entertaining and or enjoying early morning sunrises or the ever-changing skies during a sunset. This home is a soothing oasis just minutes from amenities. Truly move in ready, all the major work has been completed. The property is ready to be enjoyed! Buyer to verify with county, all requirements to make the living area above garage a legal ADU. Seller is a licensed real estate agent.
Zillow last checked: 8 hours ago
Listing updated: February 29, 2024 at 01:10am
Listed by:
Molly Whiteman 503-701-5022,
Cascade Hasson Sotheby's International Realty
Bought with:
Dawn McSweyn, 201209046
eXp Realty LLC
Source: RMLS (OR),MLS#: 23375449
Facts & features
Interior
Bedrooms & bathrooms
- Bedrooms: 2
- Bathrooms: 2
- Full bathrooms: 2
- Main level bathrooms: 2
Primary bedroom
- Level: Main
Bedroom 2
- Level: Upper
Dining room
- Level: Main
Kitchen
- Level: Main
Living room
- Level: Main
Heating
- Mini Split, Zoned
Cooling
- Heat Pump
Appliances
- Included: Dishwasher, Free-Standing Range, Free-Standing Refrigerator, Range Hood, Washer/Dryer, Electric Water Heater
- Laundry: Laundry Room
Features
- High Ceilings, Quartz, Indoor, Plumbed, Storage
- Flooring: Hardwood, Tile, Wall to Wall Carpet, Concrete
- Windows: Vinyl Window Double Paned
- Basement: Crawl Space
- Number of fireplaces: 1
- Fireplace features: Wood Burning
Interior area
- Total structure area: 2,072
- Total interior livable area: 2,072 sqft
Property
Parking
- Total spaces: 3
- Parking features: Driveway, Off Street, Detached, Oversized
- Garage spaces: 3
- Has uncovered spaces: Yes
Features
- Stories: 2
- Patio & porch: Deck
Lot
- Size: 0.62 Acres
- Features: SqFt 20000 to Acres1
Details
- Additional structures: Other Structures Bedrooms Total (1), Garagenull, Storage, Workshop
- Parcel number: 7467
Construction
Type & style
- Home type: SingleFamily
- Architectural style: Cabin,Chalet
- Property subtype: Residential, Single Family Residence
Materials
- Concrete, Wood Siding, Stucco
- Foundation: Concrete Perimeter, Pillar/Post/Pier, Stem Wall
- Roof: Metal
Condition
- Approximately
- New construction: No
- Year built: 1930
Utilities & green energy
- Electric: 220 Volts
- Sewer: Septic Tank
- Water: Shared Well
Community & neighborhood
Location
- Region: The Dalles
Other
Other facts
- Listing terms: Cash,Conventional,FHA,USDA Loan,VA Loan
Price history
| Date | Event | Price |
|---|---|---|
| 2/28/2024 | Sold | $470,000-1.1%$227/sqft |
Source: | ||
| 1/27/2024 | Pending sale | $475,000$229/sqft |
Source: | ||
| 12/1/2023 | Price change | $475,000-4.8%$229/sqft |
Source: | ||
| 10/23/2023 | Listed for sale | $499,000$241/sqft |
Source: | ||
| 9/12/2023 | Contingent | $499,000$241/sqft |
Source: | ||
Public tax history
| Year | Property taxes | Tax assessment |
|---|---|---|
| 2024 | $3,652 +16.7% | $258,793 +16.8% |
| 2023 | $3,130 +2.3% | $221,642 +3% |
| 2022 | $3,061 +10.5% | $215,186 +9.6% |
Find assessor info on the county website
Neighborhood: 97058
Nearby schools
GreatSchools rating
- 4/10Colonel Wright Elementary SchoolGrades: K-5Distance: 1.6 mi
- 3/10The Dalles Middle SchoolGrades: 6-8Distance: 2.7 mi
- 6/10The Dalles-Wahtonka High SchoolGrades: 9-12Distance: 2.1 mi
Schools provided by the listing agent
- Elementary: Colonel Wright
- Middle: The Dalles
- High: The Dalles
Source: RMLS (OR). This data may not be complete. We recommend contacting the local school district to confirm school assignments for this home.
Get pre-qualified for a loan
At Zillow Home Loans, we can pre-qualify you in as little as 5 minutes with no impact to your credit score.An equal housing lender. NMLS #10287.

