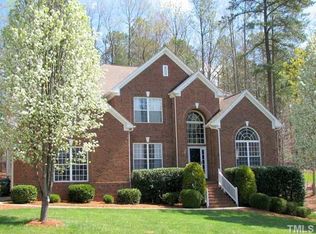Sold for $682,000
$682,000
5033 Bartons Enclave Ln, Raleigh, NC 27613
3beds
2,660sqft
Single Family Residence, Residential
Built in 1999
0.48 Acres Lot
$726,300 Zestimate®
$256/sqft
$3,060 Estimated rent
Home value
$726,300
$690,000 - $763,000
$3,060/mo
Zestimate® history
Loading...
Owner options
Explore your selling options
What's special
Gorgeous ranch home w/ an entry that greets you w/ tons of light throughout the home. Hardwood floors throughout the main living areas & bedrooms + an office/flex space. The 10ft. ceilings, wainscoting, crown molding in the main living areas & owner's suite are just a few of the details in this home that extends the entertaining space outdoors w/ a large screened in porch, patio & private fenced in backyard. The 30 x 14 family room has a gas log fireplace, media nook w/ bookshelves & a cozy light filled seating area. The dining, breakfast room & kitchen provide plenty of space w/ multiple seating options for entertaining. The kitchen features SS appliances, granite countertops, tile backsplash, large island & counter space for meal prep + tons of cabinet space for storage. The private owner's suite has room for a king sized bed plus a large walk in closet & ceiling fan. The owner's bathroom features a large vanity, whirlpool tub, separate tile shower, tile floors and water closet. Laundry room off the garage entrance with an electric car charging station in the garage. NO CITY TAXES! Close to 540, RDU, Brier Creek.
Zillow last checked: 8 hours ago
Listing updated: October 27, 2025 at 11:30pm
Listed by:
Marsha Shamblee 919-219-9596,
Coldwell Banker Advantage
Bought with:
Liz Schoeneberger, 263845
West & Woodall Real Estate - D
Source: Doorify MLS,MLS#: 2518933
Facts & features
Interior
Bedrooms & bathrooms
- Bedrooms: 3
- Bathrooms: 3
- Full bathrooms: 2
- 1/2 bathrooms: 1
Heating
- Forced Air, Natural Gas
Cooling
- Central Air
Appliances
- Included: Dishwasher, Dryer, Electric Cooktop, Electric Range, Gas Water Heater, Microwave, Plumbed For Ice Maker, Refrigerator, Self Cleaning Oven, Washer
- Laundry: Laundry Room, Main Level
Features
- Bathtub/Shower Combination, Bookcases, Ceiling Fan(s), Double Vanity, Entrance Foyer, Granite Counters, High Ceilings, High Speed Internet, Pantry, Master Downstairs, Smooth Ceilings, Walk-In Closet(s), Walk-In Shower, Water Closet, Whirlpool Tub
- Flooring: Hardwood, Tile
- Windows: Blinds
- Basement: Crawl Space
- Number of fireplaces: 1
- Fireplace features: Family Room, Gas, Gas Log
Interior area
- Total structure area: 2,660
- Total interior livable area: 2,660 sqft
- Finished area above ground: 2,660
- Finished area below ground: 0
Property
Parking
- Total spaces: 2
- Parking features: Attached, Electric Vehicle Charging Station(s), Garage, Garage Door Opener, Garage Faces Side
- Attached garage spaces: 2
Accessibility
- Accessibility features: Accessible Washer/Dryer, Level Flooring
Features
- Levels: One
- Stories: 1
- Patio & porch: Covered, Patio, Porch, Screened
- Exterior features: Fenced Yard, Rain Gutters
- Has view: Yes
Lot
- Size: 0.48 Acres
- Dimensions: 140 x 150 x 150 x 140
- Features: Hardwood Trees, Landscaped
Details
- Parcel number: 0779838532
Construction
Type & style
- Home type: SingleFamily
- Architectural style: Ranch, Transitional
- Property subtype: Single Family Residence, Residential
Materials
- Brick, Fiber Cement
Condition
- New construction: No
- Year built: 1999
Utilities & green energy
- Sewer: Public Sewer
- Water: Public
- Utilities for property: Cable Available
Green energy
- Energy efficient items: Thermostat
Community & neighborhood
Community
- Community features: Street Lights
Location
- Region: Raleigh
- Subdivision: Bartons Creek Enclave
HOA & financial
HOA
- Has HOA: Yes
- HOA fee: $300 annually
Price history
| Date | Event | Price |
|---|---|---|
| 8/4/2023 | Sold | $682,000+4.9%$256/sqft |
Source: | ||
| 7/18/2023 | Pending sale | $650,000$244/sqft |
Source: | ||
| 7/2/2023 | Contingent | $650,000$244/sqft |
Source: | ||
| 6/29/2023 | Listed for sale | $650,000+30.5%$244/sqft |
Source: | ||
| 6/17/2021 | Sold | $498,000+57.6%$187/sqft |
Source: | ||
Public tax history
| Year | Property taxes | Tax assessment |
|---|---|---|
| 2025 | $4,313 +3% | $671,215 |
| 2024 | $4,188 +25.1% | $671,215 +57.3% |
| 2023 | $3,347 +7.9% | $426,722 |
Find assessor info on the county website
Neighborhood: 27613
Nearby schools
GreatSchools rating
- 9/10Barton Pond ElementaryGrades: PK-5Distance: 2.6 mi
- 9/10Pine Hollow MiddleGrades: 6-8Distance: 1.5 mi
- 9/10Leesville Road HighGrades: 9-12Distance: 2.9 mi
Schools provided by the listing agent
- Elementary: Wake - Barton Pond
- Middle: Wake - Pine Hollow
- High: Wake - Leesville Road
Source: Doorify MLS. This data may not be complete. We recommend contacting the local school district to confirm school assignments for this home.
Get a cash offer in 3 minutes
Find out how much your home could sell for in as little as 3 minutes with a no-obligation cash offer.
Estimated market value$726,300
Get a cash offer in 3 minutes
Find out how much your home could sell for in as little as 3 minutes with a no-obligation cash offer.
Estimated market value
$726,300
