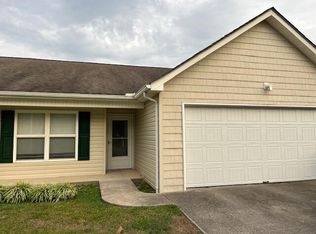Very cozy townhouse with open floor plan. This home has been very well kept, all on one level. This home has hardwood entry floors, carpet and linoleum, all appliances will remain. Large bar separating the kitchen and dining room area. From the dining room you can enjoy being outside on the patio looking at the gorgeous views of the mountains. This home features two large bedrooms and two baths. Single car garage. This townhouse is located close to schools and the Recreational Park. Flood insurance may be required.
This property is off market, which means it's not currently listed for sale or rent on Zillow. This may be different from what's available on other websites or public sources.
