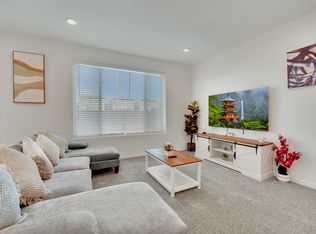Discover refined desert living in this fully reimagined Parklane floor plan, nestled within the coveted Ascension community in Summerlin. This 4-bedroom, 3.5-bath residence has been thoughtfully transformed, blending modern elegance with functional design. The open-concept living space is anchored by a designer-appointed kitchen, featuring sleek cabinetry, premium appliances, and expansive quartz countertops that flow effortlessly into the inviting gathering room. The outdoor retreat is a true extension of the home, featuring a custom-built fire pit, full outdoor kitchen, and manicured turf area perfect for entertaining or relaxation alike. The private front courtyard sets a tranquil tone from the moment you arrive. With refined finishes and intentional design throughout, this home is a true sanctuary of comfort and style all behind the gates of Summerlin's prestigious new Ascension enclave. This residence offers not just a home but a lifestyle.
The data relating to real estate for sale on this web site comes in part from the INTERNET DATA EXCHANGE Program of the Greater Las Vegas Association of REALTORS MLS. Real estate listings held by brokerage firms other than this site owner are marked with the IDX logo.
Information is deemed reliable but not guaranteed.
Copyright 2022 of the Greater Las Vegas Association of REALTORS MLS. All rights reserved.
House for rent
$7,950/mo
5032 Terramont Dr, Las Vegas, NV 89135
4beds
2,694sqft
Price may not include required fees and charges.
Singlefamily
Available now
-- Pets
Central air, electric, ceiling fan
In unit laundry
2 Attached garage spaces parking
Fireplace
What's special
- 73 days
- on Zillow |
- -- |
- -- |
Travel times
Add up to $600/yr to your down payment
Consider a first-time homebuyer savings account designed to grow your down payment with up to a 6% match & 4.15% APY.
Facts & features
Interior
Bedrooms & bathrooms
- Bedrooms: 4
- Bathrooms: 4
- Full bathrooms: 2
- 3/4 bathrooms: 1
- 1/2 bathrooms: 1
Heating
- Fireplace
Cooling
- Central Air, Electric, Ceiling Fan
Appliances
- Included: Dishwasher, Disposal, Double Oven, Dryer, Microwave, Oven, Refrigerator, Stove, Washer
- Laundry: In Unit
Features
- Bedroom on Main Level, Ceiling Fan(s), Primary Downstairs, Window Treatments
- Has fireplace: Yes
Interior area
- Total interior livable area: 2,694 sqft
Property
Parking
- Total spaces: 2
- Parking features: Attached, Garage, Private, Covered
- Has attached garage: Yes
- Details: Contact manager
Features
- Stories: 1
- Exterior features: Architecture Style: One Story, Association Fees included in rent, Attached, Bedroom on Main Level, Ceiling Fan(s), Clubhouse, Electric Vehicle Charging Station(s), Fitness Center, Garage, Gated, Guard, Park, Pickleball, Pool, Primary Downstairs, Private, Security, Window Treatments
- Has spa: Yes
- Spa features: Hottub Spa
Details
- Parcel number: 16425118027
Construction
Type & style
- Home type: SingleFamily
- Property subtype: SingleFamily
Condition
- Year built: 2024
Community & HOA
Community
- Features: Clubhouse, Fitness Center
- Security: Gated Community
HOA
- Amenities included: Fitness Center
Location
- Region: Las Vegas
Financial & listing details
- Lease term: 12 Months
Price history
| Date | Event | Price |
|---|---|---|
| 5/7/2025 | Listed for rent | $7,950$3/sqft |
Source: GLVAR #2680680 | ||
| 2/13/2025 | Sold | $1,198,171+19.9%$445/sqft |
Source: Public Record | ||
| 6/24/2024 | Listing removed | -- |
Source: | ||
| 6/16/2024 | Listed for sale | $998,990$371/sqft |
Source: | ||
![[object Object]](https://photos.zillowstatic.com/fp/7925178f3cdd1331e77f385d25610134-p_i.jpg)
