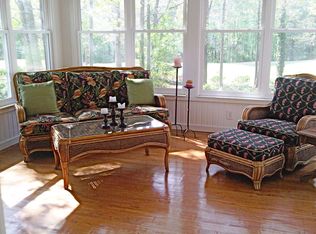Sold for $900,000
$900,000
5032 Salem Ridge Rd, Holly Springs, NC 27540
5beds
3,792sqft
Single Family Residence, Residential
Built in 1992
0.41 Acres Lot
$884,700 Zestimate®
$237/sqft
$3,356 Estimated rent
Home value
$884,700
$840,000 - $929,000
$3,356/mo
Zestimate® history
Loading...
Owner options
Explore your selling options
What's special
Lifestyle at Its Finest! Welcome to your dream home in the heart of Holly Springs, just steps from beautiful Bass Lake Park—where you can enjoy scenic greenway trails, boating, fishing, or simply unwind in a rocking chair on the expansive lakeside deck. Located in the highly sought-after Sunset Ridge community, known for its Golf, Tennis, and Swim amenities, this home is just around the corner from the clubhouse, pool, and tennis courts, and only a short bike ride to downtown Holly Springs with top-rated restaurants and charming local shops. A RARE FIND, this property features a 3-CAR GARAGE and overlooks the 7th fairway, offering stunning golf course views from the screened porch and deck. The spacious, flat backyard is perfect for outdoor play, and the extended driveway features a basketball hoop and extra parking. Inside, you'll find refined craftsmanship throughout—from the authentic hardwood floors on the main level to the detailed millwork and open-concept layout designed for entertaining. The kitchen is a chef's delight, featuring stainless steel appliances, granite countertops, a seated island, and a built-in desk perfect as a drop zone, for homework, or even a cozy coffee station. The second-floor layout offers a bonus room or 5th bedroom accessed via convenient back stairs, as well as a generously sized laundry/utility room. The primary suite includes a sitting area, spa-like bath with soaring ceilings, and walk-in closets that make organization effortless. Don't miss the third floor retreat—a sunlit flex room with panoramic golf course views and a bedroom with its own private en-suite bath. Enjoy peace of mind with major updates already complete: 2024 roof, 2023 gas-pack, and 2022 condenser. This is more than a home—it's a lifestyle. Come experience all that Sunset Ridge has to offer!
Zillow last checked: 8 hours ago
Listing updated: October 28, 2025 at 01:11am
Listed by:
Julie Woodcock 919-422-3387,
Keller Williams Legacy
Bought with:
Carol Feeley, 274894
Coldwell Banker HPW
Source: Doorify MLS,MLS#: 10108741
Facts & features
Interior
Bedrooms & bathrooms
- Bedrooms: 5
- Bathrooms: 4
- Full bathrooms: 3
- 1/2 bathrooms: 1
Heating
- Central, Fireplace(s), Forced Air
Cooling
- Central Air
Appliances
- Included: Dishwasher, Electric Range, Water Heater
- Laundry: Laundry Room, Upper Level
Features
- Bathtub/Shower Combination, Ceiling Fan(s), Chandelier, Crown Molding, Entrance Foyer, Granite Counters, High Ceilings, Kitchen Island, Open Floorplan, Pantry, Separate Shower, Smooth Ceilings, Storage, Tray Ceiling(s), Walk-In Closet(s), Water Closet, Whirlpool Tub
- Flooring: Carpet, Ceramic Tile, Hardwood
- Number of fireplaces: 1
Interior area
- Total structure area: 3,792
- Total interior livable area: 3,792 sqft
- Finished area above ground: 3,792
- Finished area below ground: 0
Property
Parking
- Total spaces: 3
- Parking features: Attached, Garage Door Opener, Garage Faces Side
- Attached garage spaces: 3
Features
- Levels: Three Or More
- Stories: 3
- Patio & porch: Deck, Screened
- Pool features: Community
- Has view: Yes
- View description: Golf Course
Lot
- Size: 0.41 Acres
- Features: Back Yard, Close to Clubhouse, Front Yard, Landscaped, On Golf Course
Details
- Parcel number: 0659807539
- Special conditions: Standard
Construction
Type & style
- Home type: SingleFamily
- Architectural style: Arts & Crafts, Traditional
- Property subtype: Single Family Residence, Residential
Materials
- Brick Veneer, Fiber Cement, Masonite
- Foundation: Other
- Roof: Shingle
Condition
- New construction: No
- Year built: 1992
Utilities & green energy
- Sewer: Public Sewer
- Water: Public
- Utilities for property: Cable Connected, Electricity Connected, Natural Gas Connected, Sewer Connected, Water Connected
Community & neighborhood
Community
- Community features: Clubhouse, Golf, Park, Playground, Pool, Restaurant, Sidewalks, Street Lights, Tennis Court(s)
Location
- Region: Holly Springs
- Subdivision: Sunset Ridge
HOA & financial
HOA
- Has HOA: Yes
- HOA fee: $493 annually
- Amenities included: None
- Services included: None
Other
Other facts
- Road surface type: Asphalt
Price history
| Date | Event | Price |
|---|---|---|
| 8/28/2025 | Sold | $900,000+1.7%$237/sqft |
Source: | ||
| 8/4/2025 | Pending sale | $885,000$233/sqft |
Source: | ||
| 7/30/2025 | Price change | $885,000-1.1%$233/sqft |
Source: | ||
| 7/11/2025 | Listed for sale | $895,000+198.3%$236/sqft |
Source: | ||
| 6/18/2003 | Sold | $300,000$79/sqft |
Source: Public Record Report a problem | ||
Public tax history
| Year | Property taxes | Tax assessment |
|---|---|---|
| 2025 | $7,305 +0.4% | $846,484 |
| 2024 | $7,274 +25.9% | $846,484 +58.5% |
| 2023 | $5,779 +3.6% | $533,954 |
Find assessor info on the county website
Neighborhood: Sunset Ridge
Nearby schools
GreatSchools rating
- 8/10Holly Ridge ElementaryGrades: PK-5Distance: 1 mi
- 9/10Holly Ridge MiddleGrades: 6-8Distance: 0.9 mi
- 9/10Holly Springs HighGrades: 9-12Distance: 2.9 mi
Schools provided by the listing agent
- Elementary: Wake - Holly Ridge
- Middle: Wake - Holly Ridge
- High: Wake - Holly Springs
Source: Doorify MLS. This data may not be complete. We recommend contacting the local school district to confirm school assignments for this home.
Get a cash offer in 3 minutes
Find out how much your home could sell for in as little as 3 minutes with a no-obligation cash offer.
Estimated market value$884,700
Get a cash offer in 3 minutes
Find out how much your home could sell for in as little as 3 minutes with a no-obligation cash offer.
Estimated market value
$884,700
