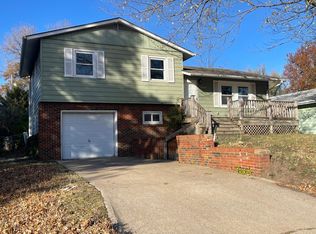Sold on 05/09/25
Price Unknown
5032 SW 17th Ter, Topeka, KS 66604
3beds
2,388sqft
Single Family Residence, Residential
Built in 1960
8,886.24 Square Feet Lot
$221,900 Zestimate®
$--/sqft
$1,696 Estimated rent
Home value
$221,900
$189,000 - $260,000
$1,696/mo
Zestimate® history
Loading...
Owner options
Explore your selling options
What's special
Wow---This is the one! Remodeled brick rancher with 3 bedrooms, 2.5 bathrooms, 2 fireplaces (1 is see thru), large open kitchen, first floor utility room, rec room in the basement plus bonus room, lots of storage and 2 car garage. Home has new roof, new sewer line, exterior drain tile, paint, floor coverings, light fixtures, stove, dishwasher, and more. Larger than it looks. Main floor is 1,526 with another 862 in the basement. Make an appointment to see today. This is a Fannie Mae HomePath Property!
Zillow last checked: 8 hours ago
Listing updated: May 09, 2025 at 06:01pm
Listed by:
Janet Carter 785-221-3262,
Carter Realty
Bought with:
Tracy O'Brien, SP00236213
KW One Legacy Partners, LLC
Source: Sunflower AOR,MLS#: 237311
Facts & features
Interior
Bedrooms & bathrooms
- Bedrooms: 3
- Bathrooms: 3
- Full bathrooms: 2
- 1/2 bathrooms: 1
Primary bedroom
- Level: Main
- Area: 136.5
- Dimensions: 13x10.5
Bedroom 2
- Level: Main
- Area: 128.25
- Dimensions: 13.5x9.5
Bedroom 3
- Level: Main
- Area: 140
- Dimensions: 14x10
Bedroom 4
- Level: Basement
- Area: 175.75
- Dimensions: 18.5x 9.5
Dining room
- Level: Main
- Area: 168
- Dimensions: 14x12
Great room
- Level: Basement
- Dimensions: 31x13 + 10x10
Kitchen
- Level: Main
- Area: 186
- Dimensions: 15.5x12
Laundry
- Level: Main
- Area: 56
- Dimensions: 8x7
Living room
- Level: Main
- Area: 260
- Dimensions: 20x13
Heating
- Natural Gas
Cooling
- Central Air
Appliances
- Included: Electric Range, Microwave, Dishwasher
- Laundry: Main Level, Separate Room
Features
- Flooring: Hardwood, Carpet
- Doors: Storm Door(s)
- Basement: Concrete,Full,Partially Finished
- Number of fireplaces: 2
- Fireplace features: Two, Living Room, Basement
Interior area
- Total structure area: 2,388
- Total interior livable area: 2,388 sqft
- Finished area above ground: 1,526
- Finished area below ground: 862
Property
Parking
- Total spaces: 2
- Parking features: Attached
- Attached garage spaces: 2
Features
- Patio & porch: Deck, Covered
- Fencing: Fenced,Chain Link
Lot
- Size: 8,886 sqft
Details
- Parcel number: R48645
- Special conditions: Real Estate Owned
Construction
Type & style
- Home type: SingleFamily
- Architectural style: Ranch
- Property subtype: Single Family Residence, Residential
Materials
- Frame
- Roof: Composition
Condition
- Year built: 1960
Utilities & green energy
- Water: Public
Community & neighborhood
Location
- Region: Topeka
- Subdivision: Brunker
Price history
| Date | Event | Price |
|---|---|---|
| 5/9/2025 | Sold | -- |
Source: | ||
| 3/16/2020 | Sold | -- |
Source: Public Record | ||
| 12/4/2019 | Listing removed | $109,120$46/sqft |
Source: Auction.com | ||
| 12/3/2019 | Price change | $109,120+0.3%$46/sqft |
Source: Auction.com | ||
| 12/1/2019 | Price change | $108,810+0.2%$46/sqft |
Source: Auction.com | ||
Public tax history
| Year | Property taxes | Tax assessment |
|---|---|---|
| 2025 | -- | $25,799 +2% |
| 2024 | $3,594 +4.5% | $25,293 +7% |
| 2023 | $3,441 +11.5% | $23,638 +15% |
Find assessor info on the county website
Neighborhood: Seabrook
Nearby schools
GreatSchools rating
- 7/10Mccarter Elementary SchoolGrades: PK-5Distance: 0.5 mi
- 6/10Marjorie French Middle SchoolGrades: 6-8Distance: 2 mi
- 3/10Topeka West High SchoolGrades: 9-12Distance: 0.5 mi
Schools provided by the listing agent
- Elementary: McCarter Elementary School/USD 501
- Middle: French Middle School/USD 501
- High: Topeka West High School/USD 501
Source: Sunflower AOR. This data may not be complete. We recommend contacting the local school district to confirm school assignments for this home.
