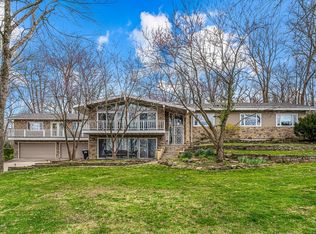New interior paint lightens this great decor! The flr plan is approx. 4253 sq ft all on 1 level! Sitting priv on 1.9 ac treed lot w/a circle drive near Highland Springs. Double doors open to the foyer & GR w/a travertine gas FP & raised ceilings. The gourmet kit has granite countertops, lg center island, 2 kit sinks, 3 disposals, dual ovens, 5 burner gas cooktop, ice maker, wine cooler & lg walk-in pantry. It is open to a spac FR + media rm complete w/projection sys & theatre seats. MBR has a sitting rm w/FP, very lg BA w/dual vanities, lg. walk-in shower, 2 walk-in clo. Enjoy lg cov'd patio, fixed staircase to flred attic, storm shelter, lg. storage in tall crawl space, outside pet room, generator, partially fenced yard + 1 yr home warr. w/view of lake Springfield & walking trail.
This property is off market, which means it's not currently listed for sale or rent on Zillow. This may be different from what's available on other websites or public sources.

