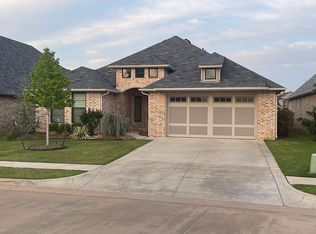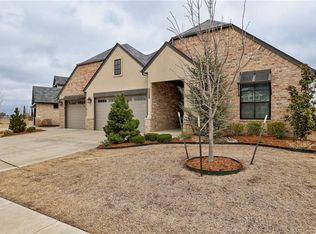Meet the "Cottage Couture"! This beautiful home has vaulted ceilings, beautiful hand-selected flooring, lighting, and hardware. It's a great functioning home with 4 bedrooms, a study, and 3 1/2 baths. The flow of this home is great and useful. The perfect entertaining area in the grand room including the kitchen, dining, and living room. Gorgeous custom fireplace in the living room! This home has a view you can't beat overlooking the water in the back. The outdoor functionality is great with a fireplace and patio positioned for having your morning coffee or entertaining guests. Twin Bridges Village is a community born out of a passion for fine design, an obsession with premier quality & efficiency, as well as a desire to provide a modern luxury lifestyle on a more manageable scale. Gate, low maintenance community includes lawn care & irrigation, exclusive clubhouse & pool.
This property is off market, which means it's not currently listed for sale or rent on Zillow. This may be different from what's available on other websites or public sources.

