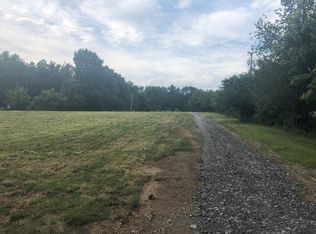Closed
$317,000
5032 Hugh Woodard Rd, Springfield, TN 37172
3beds
1,792sqft
Manufactured On Land, Residential
Built in 2000
5.07 Acres Lot
$-- Zestimate®
$177/sqft
$1,936 Estimated rent
Home value
Not available
Estimated sales range
Not available
$1,936/mo
Zestimate® history
Loading...
Owner options
Explore your selling options
What's special
If you're looking for a private retreat away from it all, yet close to everything, this is your new home! The home sits back off the road and is on 5.7 acres of land. It boasts 1792 square feet, has 3 bedrooms and two full baths. One bath is in the Master Bedroom. It is an open concept layout. It also has an abundance of kitchen cabinets, an eat-in kitchen as well as a formal dining room, a fireplace in the main living room, a garden tub in the master, a large covered front porch to sit and enjoy the outdoors, a back porch, two outbuildings and approximately over 4 wooded acres! The road is paved and is just outside the city of Springfield. Built in 2000.
Zillow last checked: 8 hours ago
Listing updated: September 03, 2024 at 04:43pm
Listing Provided by:
Katherine Ptasinski 702-960-2091,
Zach Taylor Real Estate
Bought with:
Jeannie Ballard, 275105
Benchmark Realty, LLC
Source: RealTracs MLS as distributed by MLS GRID,MLS#: 2678622
Facts & features
Interior
Bedrooms & bathrooms
- Bedrooms: 3
- Bathrooms: 2
- Full bathrooms: 2
- Main level bedrooms: 3
Bedroom 1
- Features: Full Bath
- Level: Full Bath
- Area: 195 Square Feet
- Dimensions: 15x13
Bedroom 2
- Area: 130 Square Feet
- Dimensions: 10x13
Bedroom 3
- Area: 130 Square Feet
- Dimensions: 10x13
Den
- Area: 208 Square Feet
- Dimensions: 16x13
Dining room
- Area: 182 Square Feet
- Dimensions: 13x14
Kitchen
- Area: 240 Square Feet
- Dimensions: 20x12
Living room
- Area: 260 Square Feet
- Dimensions: 20x13
Heating
- Central
Cooling
- Central Air
Appliances
- Included: Dryer, Refrigerator, Washer, Electric Oven, Cooktop
- Laundry: Electric Dryer Hookup, Washer Hookup
Features
- Ceiling Fan(s), High Ceilings, High Speed Internet, Kitchen Island
- Flooring: Wood, Laminate, Vinyl
- Basement: Crawl Space
- Number of fireplaces: 1
- Fireplace features: Gas, Living Room
Interior area
- Total structure area: 1,792
- Total interior livable area: 1,792 sqft
- Finished area above ground: 1,792
Property
Features
- Levels: One
- Stories: 1
- Patio & porch: Porch, Covered
Lot
- Size: 5.07 Acres
- Dimensions: 160 x 1313 x 155 x 1329
- Features: Cleared, Wooded
Details
- Parcel number: 057 04901 000
- Special conditions: Standard
Construction
Type & style
- Home type: MobileManufactured
- Architectural style: Ranch
- Property subtype: Manufactured On Land, Residential
Materials
- Aluminum Siding
- Roof: Asphalt
Condition
- New construction: No
- Year built: 2000
Utilities & green energy
- Sewer: Septic Tank
- Water: Public
- Utilities for property: Water Available, Cable Connected
Community & neighborhood
Location
- Region: Springfield
- Subdivision: None
Price history
| Date | Event | Price |
|---|---|---|
| 8/30/2024 | Sold | $317,000$177/sqft |
Source: | ||
| 7/26/2024 | Pending sale | $317,000$177/sqft |
Source: | ||
| 7/17/2024 | Listed for sale | $317,000+126.6%$177/sqft |
Source: | ||
| 11/3/2017 | Sold | $139,900$78/sqft |
Source: | ||
Public tax history
| Year | Property taxes | Tax assessment |
|---|---|---|
| 2017 | $416 | $13,500 |
| 2016 | $416 +4.1% | $13,500 |
| 2015 | $400 | $13,500 |
Find assessor info on the county website
Neighborhood: 37172
Nearby schools
GreatSchools rating
- 5/10Krisle Elementary SchoolGrades: PK-5Distance: 2.8 mi
- 8/10Innovation Academy of Robertson CountyGrades: 6-10Distance: 3.5 mi
- 3/10Springfield High SchoolGrades: 9-12Distance: 3.5 mi
Schools provided by the listing agent
- Elementary: Krisle Elementary
- Middle: Springfield Middle
- High: Springfield High School
Source: RealTracs MLS as distributed by MLS GRID. This data may not be complete. We recommend contacting the local school district to confirm school assignments for this home.
