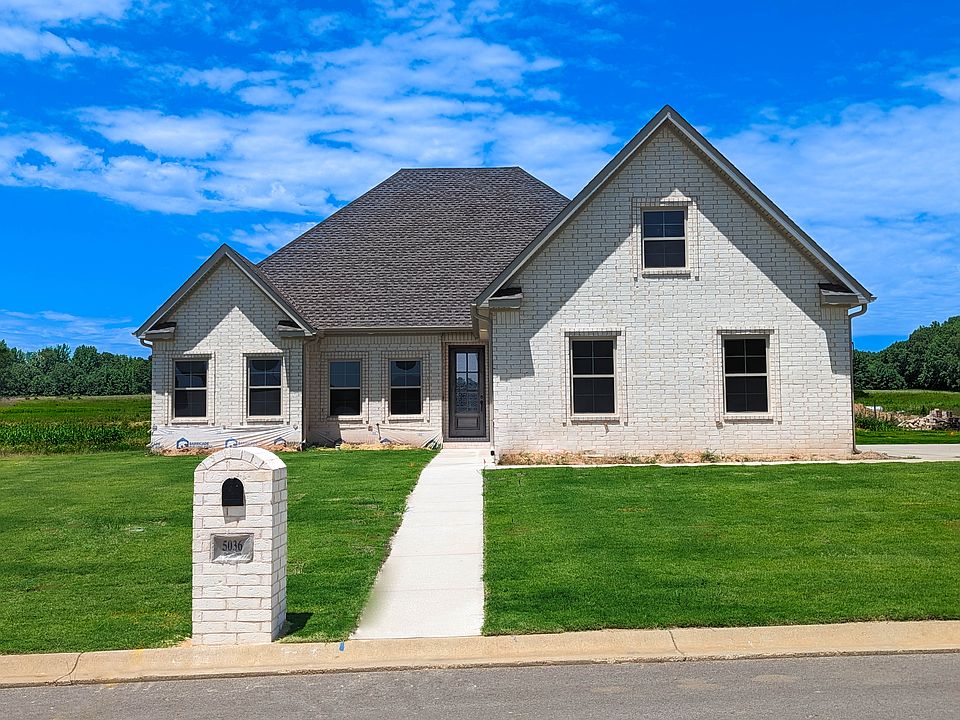This 2392 sq ft house plan features 5 spacious bedrooms, 2 well-appointed bathrooms, and a 2-car garage. The master suite includes a luxurious walk-in closet. The open-concept living area seamlessly integrates the kitchen, dining, and family rooms, perfect for modern living. The versatile floor plan accommodates growing families, offering ample space for comfort and functionality throughout the home.
New construction
Special offer
$393,760
5032 Deliverance, Jonesboro, AR 72404
5beds
2,461sqft
Single Family Residence
Built in 2025
9,359 sqft lot
$-- Zestimate®
$160/sqft
$-- HOA
Under construction
Currently being built and ready to move in soon. Reserve today by contacting the builder.
What's special
Luxurious walk-in closetAmple space for comfortVersatile floor planFunctionality throughout the home
This home is based on the Acadia plan.
- 303 days
- on Zillow |
- 61 |
- 6 |
Zillow last checked: 21 hours ago
Listing updated: 21 hours ago
Listed by:
Mark Morris Construction 870-919-7700
Source: Mark Morris Construction
Travel times
Schedule tour
Select a date
Facts & features
Interior
Bedrooms & bathrooms
- Bedrooms: 5
- Bathrooms: 2
- Full bathrooms: 2
Heating
- Electric, Heat Pump
Cooling
- Central Air, Ceiling Fan(s)
Appliances
- Included: Disposal, Range, Dishwasher, Microwave
Features
- Ceiling Fan(s), Wired for Data, Walk-In Closet(s)
- Windows: Double Pane Windows
- Has fireplace: Yes
Interior area
- Total interior livable area: 2,461 sqft
Video & virtual tour
Property
Parking
- Total spaces: 2
- Parking features: Attached
- Attached garage spaces: 2
Features
- Levels: 1.0
- Stories: 1
- Patio & porch: Patio
- Has view: Yes
- View description: None
Lot
- Size: 9,359 sqft
Construction
Type & style
- Home type: SingleFamily
- Architectural style: Other
- Property subtype: Single Family Residence
Materials
- Brick
- Roof: Asphalt
Condition
- New Construction,Under Construction
- New construction: Yes
- Year built: 2025
Details
- Builder name: Mark Morris Construction
Community & HOA
Community
- Subdivision: Eden Hills Estates
Location
- Region: Jonesboro
Financial & listing details
- Price per square foot: $160/sqft
- Date on market: 7/9/2024
About the community
Eden Hills is located at the edge of town on Peachtree Avenue. It's as close to peaceful and quiet "living in the county" as you can get while still having city utilities. Families with children will be near the continually impressive and much-sought Brookland School, which is accessed by only having to make two turns after leaving the subdivision. Johnson Avenue is also nearby allowing for quick access to the growing Hilltop area offerings as well as the new NEA Memorial hospital. And don't let the proximity to Sage Meadows bother you--their traffic problems are not yours. Eden Hills homes are larger than most homes built by Mark Morris Homes and are perfect for those who need plenty of space for a home-office or bustling family.
Escape to Eden Hills Estates: Tranquil rural charm meets modern comfort in scenic enclave
Eden Hills Estates, nestled near the countryside, offers a tranquil and scenic residential enclave, combining the charm of rural surroundings with the comforts of modern living.Source: Mark Morris Construction

