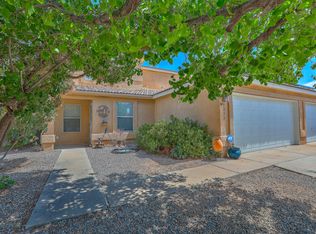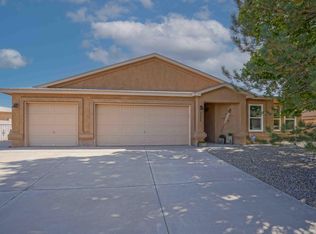Wow! Welcome to one of the most custom like homes in the area. This home and floorplan is a must see! This home features side yard access, a beautiful courtyard and complete with xeriscaping. This home is ADA compliant and the flooring includes beautiful travertine and wood flooring. The master has a very spacious closet. This floorplan also features an open kitchen into the dining and living room areas. This beautiful home offers stainless steel appliances, granite countertops and is carpet free! The backyard is very spacious and offers a storage shed complete with extra space. Now is your chance to make this gem yours!
This property is off market, which means it's not currently listed for sale or rent on Zillow. This may be different from what's available on other websites or public sources.

