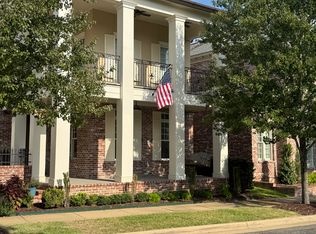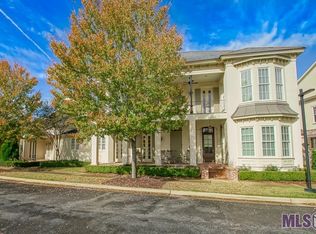Sold
Price Unknown
5032 Arrowhead St, Baton Rouge, LA 70808
4beds
3,060sqft
Single Family Residence, Residential
Built in 2016
4,164.34 Square Feet Lot
$718,300 Zestimate®
$--/sqft
$4,690 Estimated rent
Home value
$718,300
$675,000 - $769,000
$4,690/mo
Zestimate® history
Loading...
Owner options
Explore your selling options
What's special
ROUZAN! A NEWER SUBDIVISION WITH EASY ACCESS TO LSU, MAJOR SHOPPING, SPROUTS AND THE INTERSTATE! Very desirable floorplan with the Primary Bedroom and Office on the 1st floor. Three terrific bedrooms upstairs with 3 Baths. Perfect for almost any size family. The Living Rm. has a fireplace and windows overlooking the fabulous patio. The Dining area can be formal or informal, plus you have a huge Island with seating. The Kitchen awaits your cook with lots of cabinet space, countertops, and a terrific pantry. The Office could also be a bedroom if needed! The Primary Bedroom is large with a wonderful walk-in closet; the Primary Bathroom has double vanities, a huge tub, and a Shower to die for... The Bedrooms upstairs will accommodate growing kiddies. Open the patio doors and entertain in style! Also, the Clubhouse, Pool, and Fitness areas are there for your enjoyment.
Zillow last checked: 8 hours ago
Listing updated: May 12, 2024 at 08:37am
Listed by:
Glenda Daughety,
RE/MAX Select
Bought with:
Quita Cutrer, 0000047024
Burns & Co., Inc.
Source: ROAM MLS,MLS#: 2024001035
Facts & features
Interior
Bedrooms & bathrooms
- Bedrooms: 4
- Bathrooms: 5
- Full bathrooms: 5
Primary bedroom
- Features: Ceiling 9ft Plus, En Suite Bath, Walk-In Closet(s), Sitting/Office Area, Master Downstairs
- Level: First
- Area: 259.2
- Dimensions: 18 x 14.4
Bedroom 1
- Level: Second
- Area: 165.12
- Width: 12.8
Bedroom 2
- Level: Second
- Area: 148.35
- Width: 11.5
Bedroom 3
- Level: Second
- Area: 182.52
- Width: 11.7
Primary bathroom
- Features: Double Vanity, Dressing Area, Multi Head Shower, Separate Shower
Dining room
- Level: First
- Area: 208
- Length: 20
Kitchen
- Features: Granite Counters, Kitchen Island, Pantry
- Level: First
- Area: 187.2
- Length: 18
Living room
- Level: First
- Area: 267.88
Office
- Level: First
- Area: 142.8
- Length: 12
Heating
- 2 or More Units Heat, Central
Cooling
- Multi Units, Central Air, Ceiling Fan(s)
Appliances
- Included: Elec Stove Con, Dryer, Washer, Electric Cooktop, Dishwasher, Disposal, Microwave, Range/Oven, Refrigerator, Gas Water Heater
- Laundry: Laundry Room, Electric Dryer Hookup, Inside, Washer/Dryer Hookups, Mud Room
Features
- Breakfast Bar, Ceiling 9'+, Crown Molding, Pantry, Primary Closet
- Flooring: Carpet, Ceramic Tile, Wood
- Windows: Window Treatments
- Attic: Attic Access
- Number of fireplaces: 1
- Fireplace features: Gas Log, Wood Burning
Interior area
- Total structure area: 3,633
- Total interior livable area: 3,060 sqft
Property
Parking
- Total spaces: 2
- Parking features: 2 Cars Park, Garage Faces Rear, On Street, Garage Door Opener, Garage
- Has garage: Yes
- Has uncovered spaces: Yes
Features
- Stories: 2
- Patio & porch: Covered, Porch
- Exterior features: Balcony, Outdoor Kitchen, Lighting
- Has spa: Yes
- Spa features: Bath
- Fencing: Wood
Lot
- Size: 4,164 sqft
- Dimensions: 58 x 94 x 35 x 95
- Features: Landscaped
Details
- Parcel number: 03023583
- Special conditions: Standard
Construction
Type & style
- Home type: SingleFamily
- Architectural style: Traditional
- Property subtype: Single Family Residence, Residential
Materials
- Brick Siding, Brick
- Foundation: Slab
- Roof: Shingle
Condition
- All Original
- New construction: No
- Year built: 2016
Utilities & green energy
- Gas: Entergy
- Sewer: Public Sewer
- Water: Public
Community & neighborhood
Security
- Security features: Security System
Community
- Community features: Clubhouse, Pool, Playground
Location
- Region: Baton Rouge
- Subdivision: Rouzan Tnd
HOA & financial
HOA
- Has HOA: Yes
- HOA fee: $2,292 annually
Other
Other facts
- Listing terms: Cash,Conventional,VA Loan
Price history
| Date | Event | Price |
|---|---|---|
| 5/10/2024 | Sold | -- |
Source: | ||
| 4/22/2024 | Pending sale | $710,000$232/sqft |
Source: | ||
| 4/1/2024 | Price change | $710,000-3.8%$232/sqft |
Source: | ||
| 3/4/2024 | Price change | $738,000-1.3%$241/sqft |
Source: | ||
| 1/19/2024 | Listed for sale | $748,000$244/sqft |
Source: | ||
Public tax history
| Year | Property taxes | Tax assessment |
|---|---|---|
| 2024 | $6,215 +21.1% | $59,800 +20.1% |
| 2023 | $5,134 -0.2% | $49,800 |
| 2022 | $5,145 +2.3% | $49,800 |
Find assessor info on the county website
Neighborhood: Woodchase
Nearby schools
GreatSchools rating
- 7/10Westminster Elementary SchoolGrades: PK-5Distance: 2.9 mi
- 6/10Glasgow Middle SchoolGrades: 6-8Distance: 0.2 mi
- 2/10Tara High SchoolGrades: 9-12Distance: 3.5 mi
Schools provided by the listing agent
- District: East Baton Rouge
Source: ROAM MLS. This data may not be complete. We recommend contacting the local school district to confirm school assignments for this home.
Sell for more on Zillow
Get a Zillow Showcase℠ listing at no additional cost and you could sell for .
$718,300
2% more+$14,366
With Zillow Showcase(estimated)$732,666

