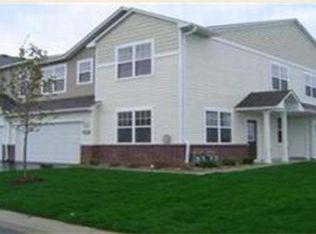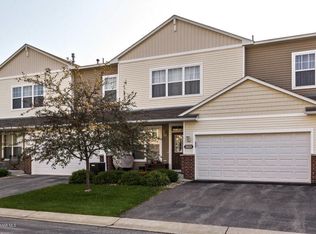Closed
$260,000
5031 Scarlet Ln SE, Rochester, MN 55904
2beds
1,637sqft
Condominium
Built in 2007
-- sqft lot
$270,300 Zestimate®
$159/sqft
$2,118 Estimated rent
Home value
$270,300
$257,000 - $284,000
$2,118/mo
Zestimate® history
Loading...
Owner options
Explore your selling options
What's special
Welcome to this exceptional townhome, perfectly positioned in a prime location with convenient access to an array of amenities, such as shopping centers, public transportation at your doorstep, and a nearby grocery store. Step inside this well cared-for townhome, and you'll be thoroughly impressed. The heart of this home is the open kitchen, complete with a convenient walk-in pantry and recently upgraded Stainless Steel appliances. You’ll enjoy cozying up to the inviting living area, where a gas fireplace provides warmth and ambiance. The primary suite offers a private oasis for your relaxation and privacy. And if you need even more space, there's a versatile second floor family room that can easily double as an additional bedroom, ensuring that this townhome perfectly suits your needs. Don't miss out on the opportunity to make this remarkable property your own.
Zillow last checked: 8 hours ago
Listing updated: May 06, 2025 at 04:44pm
Listed by:
Justin Schwirtz 507-271-0699,
Edina Realty, Inc.
Bought with:
Chelsey Graning
Coldwell Banker Realty
Source: NorthstarMLS as distributed by MLS GRID,MLS#: 6454436
Facts & features
Interior
Bedrooms & bathrooms
- Bedrooms: 2
- Bathrooms: 3
- Full bathrooms: 2
- 1/2 bathrooms: 1
Bedroom 1
- Level: Upper
Bedroom 2
- Level: Upper
Primary bathroom
- Level: Upper
Bathroom
- Level: Main
Bathroom
- Level: Upper
Dining room
- Level: Main
Family room
- Level: Lower
Kitchen
- Level: Main
Laundry
- Level: Upper
Living room
- Level: Main
Heating
- Forced Air, Fireplace(s)
Cooling
- Central Air
Appliances
- Included: Dishwasher, Exhaust Fan, Gas Water Heater, Microwave, Range, Refrigerator, Water Softener Owned
Features
- Basement: None
- Number of fireplaces: 1
- Fireplace features: Family Room, Gas
Interior area
- Total structure area: 1,637
- Total interior livable area: 1,637 sqft
- Finished area above ground: 1,637
- Finished area below ground: 0
Property
Parking
- Total spaces: 2
- Parking features: Attached, Asphalt, Garage Door Opener
- Attached garage spaces: 2
- Has uncovered spaces: Yes
Accessibility
- Accessibility features: None
Features
- Levels: Two
- Stories: 2
Lot
- Size: 871.20 sqft
- Dimensions: 32 x 33
Details
- Foundation area: 672
- Parcel number: 643511077813
- Zoning description: Residential-Single Family
Construction
Type & style
- Home type: Condo
- Property subtype: Condominium
- Attached to another structure: Yes
Materials
- Brick/Stone, Vinyl Siding, Frame
Condition
- Age of Property: 18
- New construction: No
- Year built: 2007
Utilities & green energy
- Electric: Circuit Breakers
- Gas: Natural Gas
- Sewer: City Sewer/Connected
- Water: City Water/Connected
Community & neighborhood
Location
- Region: Rochester
- Subdivision: Forest Knoll Cndo 3rd Supp Cic313
HOA & financial
HOA
- Has HOA: Yes
- HOA fee: $275 monthly
- Services included: Maintenance Structure, Hazard Insurance, Lawn Care, Maintenance Grounds, Trash, Snow Removal, Water
- Association name: Paramark Management
- Association phone: 507-285-5082
Price history
| Date | Event | Price |
|---|---|---|
| 2/1/2024 | Sold | $260,000+1.4%$159/sqft |
Source: | ||
| 1/19/2024 | Pending sale | $256,500$157/sqft |
Source: | ||
| 12/15/2023 | Price change | $256,500-1.3%$157/sqft |
Source: | ||
| 11/3/2023 | Listed for sale | $259,900+1.5%$159/sqft |
Source: | ||
| 5/9/2022 | Sold | $256,000+4.5%$156/sqft |
Source: | ||
Public tax history
| Year | Property taxes | Tax assessment |
|---|---|---|
| 2025 | $3,225 +9.2% | $223,700 -1.1% |
| 2024 | $2,953 | $226,200 -2.6% |
| 2023 | -- | $232,300 +18.8% |
Find assessor info on the county website
Neighborhood: 55904
Nearby schools
GreatSchools rating
- 7/10Bamber Valley Elementary SchoolGrades: PK-5Distance: 3.6 mi
- 4/10Willow Creek Middle SchoolGrades: 6-8Distance: 2.7 mi
- 9/10Mayo Senior High SchoolGrades: 8-12Distance: 3.8 mi
Schools provided by the listing agent
- Elementary: Pinewood
- Middle: Willow Creek
- High: Mayo
Source: NorthstarMLS as distributed by MLS GRID. This data may not be complete. We recommend contacting the local school district to confirm school assignments for this home.
Get a cash offer in 3 minutes
Find out how much your home could sell for in as little as 3 minutes with a no-obligation cash offer.
Estimated market value$270,300
Get a cash offer in 3 minutes
Find out how much your home could sell for in as little as 3 minutes with a no-obligation cash offer.
Estimated market value
$270,300

