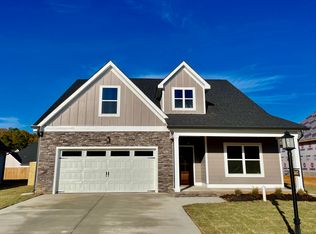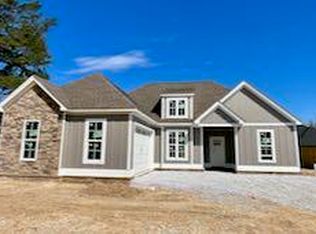Sold for $419,000 on 05/13/25
$419,000
5031 Oop Rd, Chattanooga, TN 37416
3beds
1,700sqft
Single Family Residence
Built in 2024
9,583.2 Square Feet Lot
$418,200 Zestimate®
$246/sqft
$2,316 Estimated rent
Home value
$418,200
$393,000 - $447,000
$2,316/mo
Zestimate® history
Loading...
Owner options
Explore your selling options
What's special
Charming one-level home built in 2024! This stunning 3-bedroom, 2-bath home is practically brand new and offers one-level living with modern upgrades throughout! The wide-open living area is perfect for entertaining, with plenty of space to gather and enjoy your morning coffee or a glass of wine by the fire. Step inside to find granite countertops, luxury vinyl plank flooring, and soft-close cabinetry and drawers for a sleek and functional design. The primary suite boasts a beautifully tiled shower and a huge garden tub, perfect for relaxation.
Need extra space? There's an additional 310 sq. ft. upstairs, already framed and ready for you to finish to suit your needs—whether it's a bonus room, office, or guest suite! Enjoy the outdoors on your covered back porch, overlooking a level yard, ideal for entertaining or play. A two-car garage provides plenty of storage, while the quiet neighborhood offers safe sidewalks, perfect for evening strolls. Conveniently located just 15 minutes from downtown Chattanooga, with easy access to Hamilton Place Mall and Northgate Mall—shop and dine wherever you prefer! Don't miss out on this immaculate home with potential to make it truly your own!
Zillow last checked: 8 hours ago
Listing updated: May 14, 2025 at 11:57am
Listed by:
Jake Kellerhals 706-217-8133,
Keller Williams Realty
Bought with:
Jay Robinson, 255994
Keller Williams Realty
Source: Greater Chattanooga Realtors,MLS#: 1510553
Facts & features
Interior
Bedrooms & bathrooms
- Bedrooms: 3
- Bathrooms: 2
- Full bathrooms: 2
Primary bedroom
- Level: First
Bedroom
- Level: First
Bedroom
- Level: First
Primary bathroom
- Level: First
Bathroom
- Level: First
Kitchen
- Level: First
Laundry
- Level: First
Living room
- Level: First
Heating
- Central
Cooling
- Central Air
Appliances
- Included: Disposal, Dishwasher, Electric Range, Electric Water Heater, Microwave, Oven
- Laundry: Laundry Room
Features
- Ceiling Fan(s), Crown Molding, Granite Counters, Open Floorplan, Pantry, Primary Downstairs, Soaking Tub, Walk-In Closet(s), Separate Shower, Tub/shower Combo, En Suite
- Flooring: Carpet, Luxury Vinyl, Tile
- Windows: Vinyl Frames
- Has basement: No
- Number of fireplaces: 1
- Fireplace features: Gas Log
Interior area
- Total structure area: 1,700
- Total interior livable area: 1,700 sqft
- Finished area above ground: 1,700
Property
Parking
- Total spaces: 2
- Parking features: Driveway, Garage, Garage Door Opener
- Attached garage spaces: 2
Features
- Levels: One and One Half
- Patio & porch: Covered, Patio, Porch, Rear Porch
- Exterior features: Private Yard
- Fencing: Wood
Lot
- Size: 9,583 sqft
- Dimensions: 118 x 81
- Features: Front Yard, Interior Lot
Details
- Parcel number: 120n G 039
Construction
Type & style
- Home type: SingleFamily
- Architectural style: Ranch
- Property subtype: Single Family Residence
Materials
- Brick, Vinyl Siding
- Foundation: Slab
- Roof: Shingle
Condition
- New construction: No
- Year built: 2024
Utilities & green energy
- Sewer: Public Sewer
- Water: Public
- Utilities for property: Cable Available, Electricity Connected, Phone Available, Sewer Connected, Underground Utilities, Water Connected
Community & neighborhood
Security
- Security features: Smoke Detector(s)
Community
- Community features: None
Location
- Region: Chattanooga
- Subdivision: None
HOA & financial
HOA
- Has HOA: Yes
- HOA fee: $150 annually
Other
Other facts
- Listing terms: Cash,Conventional,FHA,VA Loan
Price history
| Date | Event | Price |
|---|---|---|
| 5/13/2025 | Sold | $419,000-2.3%$246/sqft |
Source: Greater Chattanooga Realtors #1510553 | ||
| 4/14/2025 | Contingent | $429,000$252/sqft |
Source: Greater Chattanooga Realtors #1510553 | ||
| 4/7/2025 | Listed for sale | $429,000+10%$252/sqft |
Source: Greater Chattanooga Realtors #1510553 | ||
| 11/20/2024 | Sold | $390,000$229/sqft |
Source: | ||
| 10/30/2024 | Pending sale | $390,000$229/sqft |
Source: Greater Chattanooga Realtors #1502274 | ||
Public tax history
| Year | Property taxes | Tax assessment |
|---|---|---|
| 2024 | $196 | $8,750 |
| 2023 | $196 | $8,750 |
| 2022 | $196 | $8,750 |
Find assessor info on the county website
Neighborhood: Washington Hills
Nearby schools
GreatSchools rating
- 2/10Harrison Elementary SchoolGrades: PK-5Distance: 2.1 mi
- 5/10Brown Middle SchoolGrades: 6-8Distance: 2.2 mi
- 3/10Central High SchoolGrades: 9-12Distance: 2.3 mi
Schools provided by the listing agent
- Elementary: Harrison Elementary
- Middle: Brown Middle
- High: Central High School
Source: Greater Chattanooga Realtors. This data may not be complete. We recommend contacting the local school district to confirm school assignments for this home.
Get a cash offer in 3 minutes
Find out how much your home could sell for in as little as 3 minutes with a no-obligation cash offer.
Estimated market value
$418,200
Get a cash offer in 3 minutes
Find out how much your home could sell for in as little as 3 minutes with a no-obligation cash offer.
Estimated market value
$418,200

