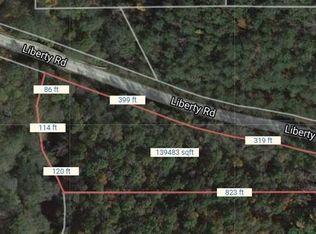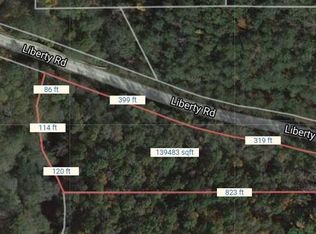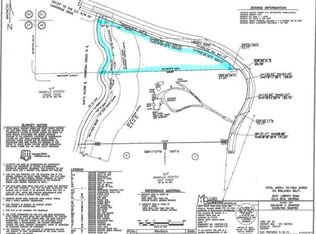Very Private Gated Executive Home is a Master Gardener's Dream. Bordered by Crawfish Creek a tributary to the Dog River. Fine details & stone walls w/ numerous perennials abound a recently updated landscape surround by hardwoods in this little slice of Paradise. A circular drive surrounds a beautifully landscaped island teaming with numerous varieties of daylilies and other perennials. A terraced side kitchen garden greets you as you come around the driveway toward the garage. The expansive back yard has ample room for a pool with walkout access to the terrace level. New kitchen appliances ordered and should be installed soon. House is on 10.40+- Acres lot with additional 4.12+- Acres lot listed separately available adjacent off Liberty Road in Douglas County with a Villa Rica address.This custom home was impeccably built and inspected by an engineering firm. With a total of 5 bedrooms and 4 and a half baths, you will appreciate the light-filled interior with picturesque views of all the gardens around this home and the 2 on suite bedrooms on the main level, one being the Master with separate his & hers closets. A fully finished terrace level featuring an expansive guest or in-law suite has a second laundry and is plumbed for a wet bar or second kitchen. Triple zoned heat & air and double hot water heaters with insta-hot water simply add to the benefits.
This property is off market, which means it's not currently listed for sale or rent on Zillow. This may be different from what's available on other websites or public sources.


