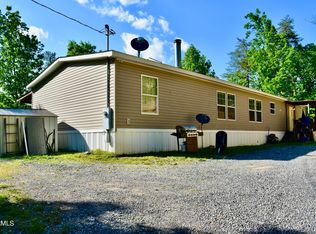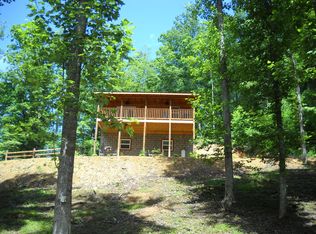Find your own piece of paradise in the Smokies! Over 88 Acres and overlooking it all is a beautiful modern log home that sits on a rise with a backdrop of wooded mountains. The home has 3-BR's and 2-Baths, the kitchen has an abundance of cabinets, island and built-in wine-rack; massive laundry/mudroom, 2 car garage, 1 car carport, new HVAC, 2 new water heaters, home generator and so much more. Even a newly constructed guest house just off the breezeway with its own private bath! Relax in the gazebo, feel the breezes and enjoy your own private oasis! I was just there and one of the many wild turkey was looking curiously at me through the window. In addition to the abundance of landscaping that's been added, there's beautiful natural landscaping that has been worked into the scheme.
This property is off market, which means it's not currently listed for sale or rent on Zillow. This may be different from what's available on other websites or public sources.


