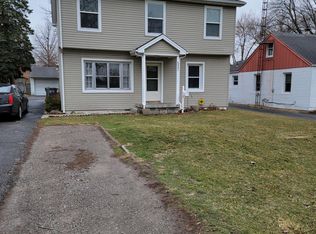Sold for $185,000 on 06/21/24
$185,000
5031 Goodwill Rd, Toledo, OH 43613
2beds
1,008sqft
Single Family Residence
Built in 1975
6,969.6 Square Feet Lot
$196,200 Zestimate®
$184/sqft
$1,177 Estimated rent
Home value
$196,200
$173,000 - $224,000
$1,177/mo
Zestimate® history
Loading...
Owner options
Explore your selling options
What's special
Welcome Home to your 2-3 Bed, 2 full Bath Home located in Washington Local Schools. As you step through the front door you're greeted by expansive living room with abundant natural light and new vinyl plank flooring. Large Spacious kitchen with plenty of cabinetry and room for storage. But that's not all-this home boasts not one, but TWO separate living areas, each complete with its own full kitchen, living room, bedroom, and full bath. Perfect for multigenerational living or hosting out-of-town guests or family. Enjoy your nice fenced in yard. 2 car garage for plenty of parking and storage.
Zillow last checked: 8 hours ago
Listing updated: October 14, 2025 at 12:16am
Listed by:
Annette Foster 419-720-5656,
RE/MAX Preferred Associates
Bought with:
Anthony J. Bassett, 2001022499
The Danberry Co
Source: NORIS,MLS#: 6115118
Facts & features
Interior
Bedrooms & bathrooms
- Bedrooms: 2
- Bathrooms: 2
- Full bathrooms: 2
Bedroom 2
- Features: Ceiling Fan(s)
- Level: Main
- Dimensions: 14 x 12
Bedroom 3
- Level: Main
- Dimensions: 12 x 12
Bonus room
- Features: Ceiling Fan(s)
- Level: Lower
- Dimensions: 12 x 8
Kitchen
- Level: Main
- Dimensions: 18 x 13
Living room
- Features: Ceiling Fan(s)
- Level: Main
- Dimensions: 20 x 14
Heating
- Forced Air, Natural Gas
Cooling
- Central Air
Appliances
- Included: Dishwasher, Microwave, Water Heater, Dryer, Refrigerator, Washer
Features
- Ceiling Fan(s), Eat-in Kitchen
- Flooring: Tile, Vinyl
- Basement: Finished,Full
- Has fireplace: No
Interior area
- Total structure area: 1,008
- Total interior livable area: 1,008 sqft
Property
Parking
- Total spaces: 2
- Parking features: Asphalt, Detached Garage, Driveway
- Garage spaces: 2
- Has uncovered spaces: Yes
Features
- Patio & porch: Patio
Lot
- Size: 6,969 sqft
- Dimensions: 7,000
Details
- Parcel number: 2349771
- Zoning: res
Construction
Type & style
- Home type: SingleFamily
- Architectural style: Traditional
- Property subtype: Single Family Residence
Materials
- Wood Siding
- Roof: Shingle
Condition
- Year built: 1975
Utilities & green energy
- Sewer: Sanitary Sewer
- Water: Public
Community & neighborhood
Location
- Region: Toledo
- Subdivision: Replat Hampton Park
Other
Other facts
- Listing terms: Cash,Conventional,FHA,VA Loan
Price history
| Date | Event | Price |
|---|---|---|
| 6/21/2024 | Sold | $185,000+8.9%$184/sqft |
Source: NORIS #6115118 | ||
| 6/10/2024 | Pending sale | $169,900$169/sqft |
Source: NORIS #6115118 | ||
| 5/21/2024 | Contingent | $169,900$169/sqft |
Source: NORIS #6115118 | ||
| 5/17/2024 | Listed for sale | $169,900+198.1%$169/sqft |
Source: NORIS #6115118 | ||
| 6/26/2014 | Sold | $57,000$57/sqft |
Source: Public Record | ||
Public tax history
| Year | Property taxes | Tax assessment |
|---|---|---|
| 2024 | $2,858 +20.2% | $46,410 +42.3% |
| 2023 | $2,379 +1% | $32,620 |
| 2022 | $2,355 -2.7% | $32,620 |
Find assessor info on the county website
Neighborhood: Whitmer - Trilby
Nearby schools
GreatSchools rating
- 5/10Hiawatha Elementary SchoolGrades: K-6Distance: 0.5 mi
- 6/10Jefferson Junior High SchoolGrades: 6-7Distance: 0.6 mi
- 4/10Whitmer High SchoolGrades: 9-12Distance: 0.8 mi
Schools provided by the listing agent
- Elementary: Hiawatha
- High: Whitmer
Source: NORIS. This data may not be complete. We recommend contacting the local school district to confirm school assignments for this home.

Get pre-qualified for a loan
At Zillow Home Loans, we can pre-qualify you in as little as 5 minutes with no impact to your credit score.An equal housing lender. NMLS #10287.
Sell for more on Zillow
Get a free Zillow Showcase℠ listing and you could sell for .
$196,200
2% more+ $3,924
With Zillow Showcase(estimated)
$200,124