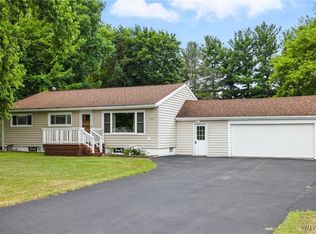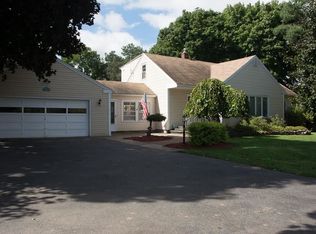Don't miss this 2200 sq ft sprawling ranch with an in-law suite. Main home has 3 beds & 1 full bath. Spacious living room where you can plan on fitting that perfect sectional! Big, bright bay windows & all new flooring. Dining room has views of the beautiful private backyard with covered deck. Updated kitchen with new sink, faucet & corian countertops. Bathroom was completely remodeled this past year. 2 out of the 3 bedrooms actually have double closets & both can fit a king size bed. In-Law Suite has its own entry and private patio. Living room is open to dining & kitchen! 1 massive bedroom with 13x6 walk in closet. 1 full bath & laundry space. Newer Vinyl cedar shake siding. BRAND NEW FURNACE & HOT WATER TANK. Professional landscaping. Move in Ready!! This one will NOT last long!! 2019-12-02
This property is off market, which means it's not currently listed for sale or rent on Zillow. This may be different from what's available on other websites or public sources.

