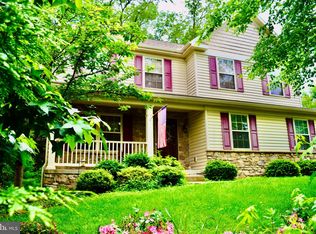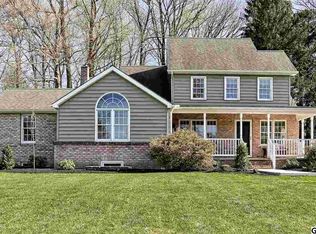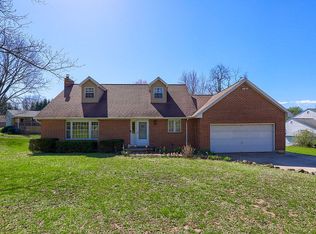Sold for $552,000
$552,000
5031 Bossler Rd, Elizabethtown, PA 17022
3beds
2,028sqft
Single Family Residence
Built in 2016
0.93 Acres Lot
$589,800 Zestimate®
$272/sqft
$2,287 Estimated rent
Home value
$589,800
$560,000 - $619,000
$2,287/mo
Zestimate® history
Loading...
Owner options
Explore your selling options
What's special
Welcome to 5031 Bossler Road in Elizabethtown! This 2,028 sq ft home with 3 bedrooms and 2.5 baths is simply amazing. It is so inviting and full of warmth. Upon entering, you are greeted with an incredible open floor plan consisting of a great room, dining room and kitchen with luxury vinyl plank flooring throughout the first floor. The propane fireplace and Cathedral ceilings add to the charm of this space. (The TV above the fireplace remains with the home.) The custom kitchen with tile backsplash, quartz countertops, island w seating, double oven, farm sink, convection oven and pantry is perfect for everyday meals and entertaining. On one side of home is the spacious primary bedroom with an ample-sized walk-in-closet and huge en suite bathroom with linen closet, double sinks, stand alone shower and soaking tub - just gorgeous! A true retreat. The laundry room is located on that side of the home and has a solar tube for added light. On the other side of the home are the other two spacious bedrooms with generous closets (the storage in this home is excellent) and a full bath with linen closet. The 753 sq ft walk-up attic with flooring is just waiting to be finished for added space for whatever your heart desires. The basement is huge and also ready to be finished, if you so choose! Tons and tons of potential. The 3-season room leads right to the patio and beautiful backyard oasis. You will feel the day's tension ease away as you sit on the patio and just relax in the serenity. A portion of the almost one acre yard is fenced-in right off the home. The oversized 2-car garage and another detached 2-car garage/barn is a huge added bonus. The barn/garage is two-story and the second floor is, again, just waiting for your ideas or simply more storage! It is definitely worth mentioning that the home is only 7 years old and has geothermal heating (ground source system) and solar panels for efficiency. AND, for peace of mind, the seller has added a one-year home warranty! This home is a must see as it has so much to offer and has so many custom additions that you will want to schedule your showing today!
Zillow last checked: 8 hours ago
Listing updated: April 19, 2024 at 06:02am
Listed by:
Marie Craddock 717-572-7972,
Berkshire Hathaway HomeServices Homesale Realty
Bought with:
Michael Stoltzfus, RS290204
Coldwell Banker Realty
Source: Bright MLS,MLS#: PALA2042216
Facts & features
Interior
Bedrooms & bathrooms
- Bedrooms: 3
- Bathrooms: 3
- Full bathrooms: 2
- 1/2 bathrooms: 1
- Main level bathrooms: 3
- Main level bedrooms: 3
Basement
- Area: 2028
Heating
- Active Solar, Geothermal
Cooling
- Central Air, Geothermal
Appliances
- Included: Central Vacuum, Cooktop, Dishwasher, Disposal, Dryer, Exhaust Fan, Double Oven, Stainless Steel Appliance(s), Washer, Electric Water Heater
- Laundry: Main Level, Laundry Room
Features
- Attic, Built-in Features, Ceiling Fan(s), Central Vacuum, Combination Dining/Living, Combination Kitchen/Dining, Dining Area, Efficiency, Entry Level Bedroom, Open Floorplan, Kitchen Island, Pantry, Primary Bath(s), Recessed Lighting, Solar Tube(s), Upgraded Countertops, Walk-In Closet(s)
- Flooring: Luxury Vinyl
- Windows: Window Treatments
- Basement: Full,Unfinished
- Number of fireplaces: 1
- Fireplace features: Gas/Propane
Interior area
- Total structure area: 4,056
- Total interior livable area: 2,028 sqft
- Finished area above ground: 2,028
- Finished area below ground: 0
Property
Parking
- Total spaces: 8
- Parking features: Garage Faces Side, Garage Door Opener, Inside Entrance, Oversized, Asphalt, Attached, Detached, Driveway, Off Street
- Attached garage spaces: 4
- Uncovered spaces: 4
Accessibility
- Accessibility features: Accessible Doors
Features
- Levels: One
- Stories: 1
- Patio & porch: Patio, Porch, Enclosed
- Exterior features: Flood Lights
- Pool features: None
Lot
- Size: 0.93 Acres
Details
- Additional structures: Above Grade, Below Grade, Outbuilding
- Parcel number: 1605373600000
- Zoning: RESIDENTIAL
- Special conditions: Standard
Construction
Type & style
- Home type: SingleFamily
- Architectural style: Ranch/Rambler
- Property subtype: Single Family Residence
Materials
- Frame, Vinyl Siding
- Foundation: Concrete Perimeter
- Roof: Composition
Condition
- Excellent
- New construction: No
- Year built: 2016
Utilities & green energy
- Sewer: Public Sewer
- Water: Well
Community & neighborhood
Location
- Region: Elizabethtown
- Subdivision: West Donegal Twp
- Municipality: WEST DONEGAL TWP
Other
Other facts
- Listing agreement: Exclusive Right To Sell
- Listing terms: Cash,Conventional,FHA,VA Loan
- Ownership: Fee Simple
Price history
| Date | Event | Price |
|---|---|---|
| 12/15/2023 | Sold | $552,000+17.4%$272/sqft |
Source: | ||
| 10/23/2023 | Pending sale | $470,000$232/sqft |
Source: | ||
| 10/20/2023 | Listed for sale | $470,000+452.9%$232/sqft |
Source: | ||
| 9/9/2013 | Sold | $85,000$42/sqft |
Source: Public Record Report a problem | ||
Public tax history
| Year | Property taxes | Tax assessment |
|---|---|---|
| 2025 | $7,507 +2.6% | $306,400 |
| 2024 | $7,316 +2.4% | $306,400 |
| 2023 | $7,145 +2.4% | $306,400 |
Find assessor info on the county website
Neighborhood: 17022
Nearby schools
GreatSchools rating
- NAEast High Street El SchoolGrades: K-2Distance: 3.6 mi
- 6/10Elizabethtown Area Middle SchoolGrades: 6-8Distance: 3.2 mi
- 7/10Elizabethtown Area Senior High SchoolGrades: 9-12Distance: 3.2 mi
Schools provided by the listing agent
- District: Elizabethtown Area
Source: Bright MLS. This data may not be complete. We recommend contacting the local school district to confirm school assignments for this home.
Get pre-qualified for a loan
At Zillow Home Loans, we can pre-qualify you in as little as 5 minutes with no impact to your credit score.An equal housing lender. NMLS #10287.
Sell for more on Zillow
Get a Zillow Showcase℠ listing at no additional cost and you could sell for .
$589,800
2% more+$11,796
With Zillow Showcase(estimated)$601,596


