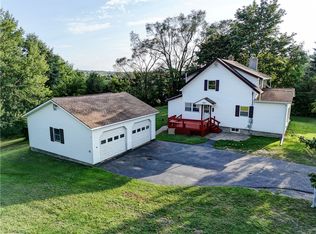Closed
$310,000
5031 Barrville Rd, Elba, NY 14058
3beds
1,680sqft
Single Family Residence
Built in 1981
6.4 Acres Lot
$-- Zestimate®
$185/sqft
$2,020 Estimated rent
Home value
Not available
Estimated sales range
Not available
$2,020/mo
Zestimate® history
Loading...
Owner options
Explore your selling options
What's special
Welcome to 5031 Barrville Rd, where you'll be wowed by this gorgeous & well maintained 3BR 1.5BA log home on over 6 VERY PRIVATE acres! Entertaining will be a breeze with this 24x26 family room with cathedral ceilings hardwood flooring and a gas powered stone fireplace to cozy up to! Enjoy an updated kitchen with quartz counters & large Island featuring tons of storage, formal dining room. Basement is partially finished with full walkout & so much bonus space. Sit on your rear porch and enjoy all that nature has to offer! The sand volleyball court and cleared walking trails are amazing. All Offers due 3/6/23 at 10am *Total acreage is combination of 5.4 acres tax#183489-018-000-0001-040-002 & 1 acre tax#183489-018-000-0001-040-001. Addition done in 2015 is not reflected in tax record, new SQ FT is 1680. Furnace 2022, Tear Off Roof 2022, Septic 2017, Public Water 2021, Well Pump 2019 services exterior of home only. Join us at our open house 11-1pm on Saturday 2/25
Zillow last checked: 8 hours ago
Listing updated: April 24, 2023 at 06:34am
Listed by:
Dorothy Haenggi 585-356-0312,
Keller Williams Realty Lancaster
Bought with:
Deborah J Boyer, 10401313818
Peter Snell REALTORS
Source: NYSAMLSs,MLS#: B1455967 Originating MLS: Buffalo
Originating MLS: Buffalo
Facts & features
Interior
Bedrooms & bathrooms
- Bedrooms: 3
- Bathrooms: 2
- Full bathrooms: 1
- 1/2 bathrooms: 1
- Main level bathrooms: 1
- Main level bedrooms: 3
Heating
- Gas, Forced Air
Cooling
- Central Air
Appliances
- Included: Dryer, Dishwasher, Free-Standing Range, Gas Oven, Gas Range, Gas Water Heater, Oven, Refrigerator, Washer
- Laundry: In Basement
Features
- Entrance Foyer, Kitchen Island, Quartz Counters, Natural Woodwork, Bedroom on Main Level, Main Level Primary
- Flooring: Carpet, Ceramic Tile, Hardwood, Varies
- Windows: Thermal Windows
- Basement: Full,Partially Finished
- Number of fireplaces: 1
Interior area
- Total structure area: 1,680
- Total interior livable area: 1,680 sqft
Property
Parking
- Parking features: No Garage
Features
- Levels: One
- Stories: 1
- Patio & porch: Deck, Open, Porch
- Exterior features: Deck, Gravel Driveway
Lot
- Size: 6.40 Acres
- Dimensions: 400 x 650
- Features: Agricultural, Irregular Lot, Wooded
Details
- Additional structures: Shed(s), Storage
- Parcel number: 1834890180000001040001
- Special conditions: Standard
Construction
Type & style
- Home type: SingleFamily
- Architectural style: Ranch
- Property subtype: Single Family Residence
Materials
- Log
- Foundation: Block
- Roof: Asphalt,Shingle
Condition
- Resale
- Year built: 1981
Utilities & green energy
- Sewer: Septic Tank
- Water: Connected, Public, Well
- Utilities for property: Cable Available, High Speed Internet Available, Water Connected
Green energy
- Energy efficient items: Windows
Community & neighborhood
Location
- Region: Elba
Other
Other facts
- Listing terms: Cash,Conventional,FHA,USDA Loan,VA Loan
Price history
| Date | Event | Price |
|---|---|---|
| 4/21/2023 | Sold | $310,000+24%$185/sqft |
Source: | ||
| 3/7/2023 | Pending sale | $249,900$149/sqft |
Source: | ||
| 2/20/2023 | Listed for sale | $249,900$149/sqft |
Source: | ||
Public tax history
| Year | Property taxes | Tax assessment |
|---|---|---|
| 2023 | -- | $160,000 +81.4% |
| 2022 | -- | $88,200 +5% |
| 2021 | -- | $84,000 +5.3% |
Find assessor info on the county website
Neighborhood: 14058
Nearby schools
GreatSchools rating
- 4/10Elba Elementary SchoolGrades: PK-6Distance: 2.5 mi
- 8/10Elba Junior Senior High SchoolGrades: 7-12Distance: 2.5 mi
Schools provided by the listing agent
- District: Elba
Source: NYSAMLSs. This data may not be complete. We recommend contacting the local school district to confirm school assignments for this home.
