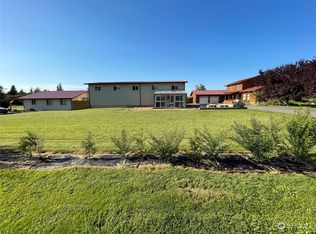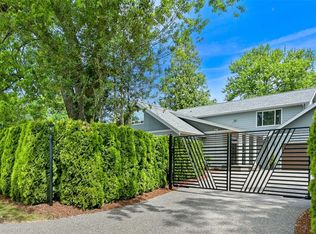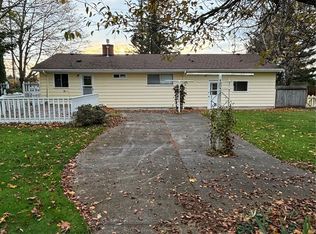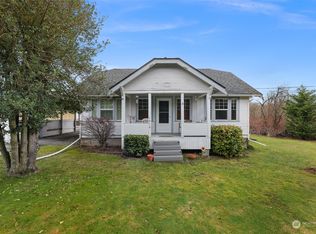Sold
Listed by:
David Harmon,
RE/MAX Whatcom County, Inc.,
Keith Cook,
RE/MAX Whatcom County, Inc.
Bought with: eXp Realty
$1,300,000
5030 Waschke Road, Bellingham, WA 98226
4beds
2,836sqft
Single Family Residence
Built in 1998
4.46 Acres Lot
$1,305,900 Zestimate®
$458/sqft
$3,552 Estimated rent
Home value
$1,305,900
$1.20M - $1.42M
$3,552/mo
Zestimate® history
Loading...
Owner options
Explore your selling options
What's special
Live your Best Life on this Perfectly Manicured 4.5 Acres with Amazing Views of Mt Baker. This Custom Built 2800+Sqft home features 4 Bedrooms, 2.5 Bathrooms, large bonus room, 2 Laundry Rooms and a 3 Car Garage. The Open Concept Kitchen space has a large pantry and plenty of room for Dining or Relaxing around the Gas Fireplace. Upstairs you will find a nice sized Primary Bedroom with a Large Closet and Ensuite with a Jetted Tub and once again Spectacular Views. Shop is Approx 1900 Sq ft with an insulated Work Space, 4 Bay Doors and a Large sliding door. The expansive yard features a creek, garden space with fruit trees and raised beds. All of this is situated on a quiet road and merges rural bliss with convenient access to urban amenities.
Zillow last checked: 8 hours ago
Listing updated: June 04, 2024 at 11:01am
Listed by:
David Harmon,
RE/MAX Whatcom County, Inc.,
Keith Cook,
RE/MAX Whatcom County, Inc.
Bought with:
Melissa Mimi M Osterdahl, 24867
eXp Realty
Source: NWMLS,MLS#: 2221600
Facts & features
Interior
Bedrooms & bathrooms
- Bedrooms: 4
- Bathrooms: 3
- Full bathrooms: 2
- 1/2 bathrooms: 1
- Main level bathrooms: 1
Primary bedroom
- Level: Second
Bedroom
- Level: Second
Bedroom
- Level: Second
Bedroom
- Level: Second
Bathroom full
- Level: Second
Bathroom full
- Level: Second
Other
- Level: Main
Bonus room
- Level: Second
Den office
- Level: Main
Dining room
- Level: Main
Entry hall
- Level: Main
Great room
- Level: Main
Kitchen with eating space
- Level: Main
Living room
- Level: Main
Utility room
- Level: Main
Heating
- Fireplace(s), Forced Air
Cooling
- Central Air, Forced Air
Appliances
- Included: Dishwashers_, Dryer(s), Refrigerators_, StovesRanges_, Washer(s), Dishwasher(s), Refrigerator(s), Stove(s)/Range(s), Water Heater: Gas, Water Heater Location: Garage
Features
- Bath Off Primary, Dining Room, Walk-In Pantry
- Flooring: Hardwood, Vinyl, Carpet
- Windows: Double Pane/Storm Window
- Basement: None
- Number of fireplaces: 1
- Fireplace features: Gas, Main Level: 1, Fireplace
Interior area
- Total structure area: 2,836
- Total interior livable area: 2,836 sqft
Property
Parking
- Total spaces: 7
- Parking features: RV Parking, Driveway, Attached Garage, Detached Garage
- Attached garage spaces: 7
Features
- Levels: Two
- Stories: 2
- Entry location: Main
- Patio & porch: Hardwood, Wall to Wall Carpet, Bath Off Primary, Double Pane/Storm Window, Dining Room, Jetted Tub, Walk-In Closet(s), Walk-In Pantry, Wired for Generator, Fireplace, Water Heater
- Spa features: Bath
- Has view: Yes
- View description: Mountain(s), Territorial
- Waterfront features: Bank-Medium, Creek
Lot
- Size: 4.46 Acres
- Features: Corner Lot, Paved, Cable TV, Fenced-Partially, Gas Available, High Speed Internet, Outbuildings, Patio, RV Parking, Shop
- Topography: Level
- Residential vegetation: Fruit Trees, Garden Space, Pasture, Wooded
Details
- Parcel number: 3902350231620000
- Zoning description: Residential 5 Acres,Jurisdiction: County
- Special conditions: Standard
- Other equipment: Leased Equipment: None, Wired for Generator
Construction
Type & style
- Home type: SingleFamily
- Architectural style: Northwest Contemporary
- Property subtype: Single Family Residence
Materials
- Cement Planked
- Foundation: Poured Concrete
- Roof: Composition
Condition
- Good
- Year built: 1998
Utilities & green energy
- Electric: Company: PSE
- Sewer: Septic Tank, Company: OSS
- Water: Community, Company: Northwest Water Association
- Utilities for property: Xfinity, Comcast
Community & neighborhood
Location
- Region: Bellingham
- Subdivision: Bellingham
Other
Other facts
- Listing terms: Cash Out,Conventional,FHA,VA Loan
- Cumulative days on market: 359 days
Price history
| Date | Event | Price |
|---|---|---|
| 6/3/2024 | Sold | $1,300,000+9.2%$458/sqft |
Source: | ||
| 5/22/2024 | Pending sale | $1,190,000$420/sqft |
Source: | ||
| 5/16/2024 | Listed for sale | $1,190,000$420/sqft |
Source: | ||
Public tax history
| Year | Property taxes | Tax assessment |
|---|---|---|
| 2024 | $8,738 +8.7% | $1,121,181 -0.9% |
| 2023 | $8,038 -7.5% | $1,131,166 +8.9% |
| 2022 | $8,689 +14.7% | $1,038,477 +26% |
Find assessor info on the county website
Neighborhood: 98226
Nearby schools
GreatSchools rating
- 3/10Central Elementary SchoolGrades: PK-5Distance: 3.2 mi
- 7/10Vista Middle SchoolGrades: 6-8Distance: 4.2 mi
- 5/10Ferndale High SchoolGrades: 9-12Distance: 3.5 mi
Schools provided by the listing agent
- Elementary: Central Elem
- Middle: Vista Mid
- High: Ferndale High
Source: NWMLS. This data may not be complete. We recommend contacting the local school district to confirm school assignments for this home.
Get pre-qualified for a loan
At Zillow Home Loans, we can pre-qualify you in as little as 5 minutes with no impact to your credit score.An equal housing lender. NMLS #10287.



