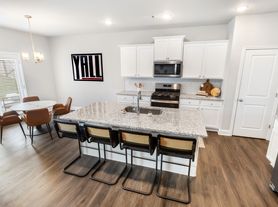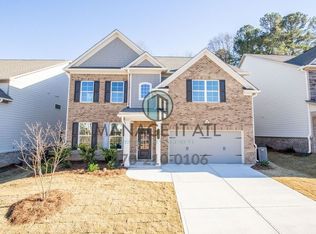The house will be move-in ready on November 1st. About brand new two-story fenced and privated residence nestled in a vibrant Hoschton. The heart of the home is the spacious, light-filled open concept living/kitchen space with adjoining office area and in-law suite on the main. Chef's kitchen featuring modern appliances, sleek quartz countertops, and custom cabinetry for ample storage. Upstairs, the luxurious primary suite with walk-in closet and en-suite bathroom featuring a double vanity. The covered rear patio is perfect for entertaining. wooded backyard. Community amenities include a zero-entry junior Olympic-sized pool with waterslide and mushrooms, multiple tennis courts, a fully equipped clubhouse. Within 4 miles of I-85, homeowners have access to several job centers, recreational destinations and entertainment districts. Little Mulberry Park, Mall of Georgia and Exchange at Gwinnett are within minutes of the community. Less than a mile from Little Mulberry Park one of Gwinnett County's largest parks which spans 890 acres with 15 miles of multi-use trails, 18-hole disc golf course, pavilion, playground, grilling area, a fishing lake with multiple piers, nature preserves with meadows, and an overlook point at one of the highest elevations in Georgia. Chateau Elan Winery & Resort within 7 miles of the community boasts a 3,500-acre vineyard, a full-production winery, European health spa, 45 holes of championship golf and seven dining venues.
Listings identified with the FMLS IDX logo come from FMLS and are held by brokerage firms other than the owner of this website. The listing brokerage is identified in any listing details. Information is deemed reliable but is not guaranteed. 2025 First Multiple Listing Service, Inc.
House for rent
$2,750/mo
5030 Sierra Creek Dr, Hoschton, GA 30548
4beds
2,579sqft
Price may not include required fees and charges.
Singlefamily
Available now
No pets
Central air
Common area laundry
Attached garage parking
Central, fireplace
What's special
Modern appliancesWooded backyardLuxurious primary suiteAdjoining office areaWalk-in closetCovered rear patioEn-suite bathroom
- 42 days |
- -- |
- -- |
Travel times
Looking to buy when your lease ends?
Consider a first-time homebuyer savings account designed to grow your down payment with up to a 6% match & a competitive APY.
Facts & features
Interior
Bedrooms & bathrooms
- Bedrooms: 4
- Bathrooms: 3
- Full bathrooms: 3
Heating
- Central, Fireplace
Cooling
- Central Air
Appliances
- Included: Dishwasher, Disposal, Microwave, Oven, Range, Refrigerator, Stove
- Laundry: Common Area, In Hall, In Unit, Shared, Upper Level
Features
- Double Vanity, Entrance Foyer, Walk In Closet, Walk-In Closet(s)
- Flooring: Carpet, Hardwood
- Has fireplace: Yes
Interior area
- Total interior livable area: 2,579 sqft
Video & virtual tour
Property
Parking
- Parking features: Attached, Garage, Covered
- Has attached garage: Yes
- Details: Contact manager
Features
- Stories: 2
- Exterior features: Contact manager
Construction
Type & style
- Home type: SingleFamily
- Architectural style: Craftsman
- Property subtype: SingleFamily
Materials
- Roof: Composition
Condition
- Year built: 2024
Community & HOA
Community
- Features: Clubhouse, Playground, Tennis Court(s)
HOA
- Amenities included: Tennis Court(s)
Location
- Region: Hoschton
Financial & listing details
- Lease term: 12 Months
Price history
| Date | Event | Price |
|---|---|---|
| 9/25/2025 | Listed for rent | $2,750$1/sqft |
Source: FMLS GA #7655189 | ||
| 1/2/2025 | Listing removed | $2,750$1/sqft |
Source: FMLS GA #7498404 | ||
| 12/16/2024 | Listed for rent | $2,750-5.2%$1/sqft |
Source: FMLS GA #7498404 | ||
| 11/24/2024 | Listing removed | $2,900$1/sqft |
Source: FMLS GA #7445539 | ||
| 10/21/2024 | Price change | $2,900-6.5%$1/sqft |
Source: FMLS GA #7445539 | ||

