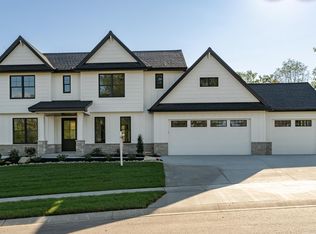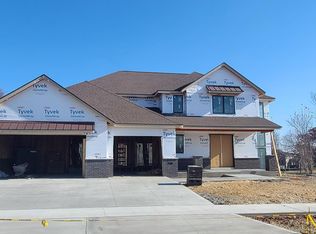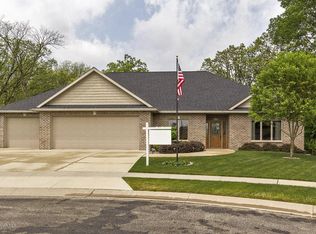Closed
$1,189,205
5030 Scenic Dr SW, Rochester, MN 55902
5beds
3,973sqft
Single Family Residence
Built in 2022
0.59 Acres Lot
$1,182,700 Zestimate®
$299/sqft
$3,981 Estimated rent
Home value
$1,182,700
$1.09M - $1.29M
$3,981/mo
Zestimate® history
Loading...
Owner options
Explore your selling options
What's special
Brand new transitional farmhouse ranch-style home with almost 4000 sq ft showcased on a beautiful and sought after wooded walkout lot with ample useable yard space and privacy in Scenic Oaks West’s brand new 2nd phase. The open concept main floor plan features 10-foot ceilings with floor-to-ceiling glass from all angles, a soothing master suite with extensive walk-in closet, an additional ensuite bedroom with 3/4 bathroom and a stunning professionally designed kitchen with amazing backyard views, extensive center island and generous walk-in pantry. The fully finished walkout basement includes a spacious family room with wet bar, fireplace, 3 bedrooms, and a full bath and separate laundry space. Design this home to be your very own today as it won’t last long!
Zillow last checked: 8 hours ago
Listing updated: May 19, 2023 at 09:00am
Listed by:
Rami Hansen 507-316-3355,
Edina Realty, Inc.
Bought with:
Josh Mickelson
Re/Max Results
Source: NorthstarMLS as distributed by MLS GRID,MLS#: 6148834
Facts & features
Interior
Bedrooms & bathrooms
- Bedrooms: 5
- Bathrooms: 4
- Full bathrooms: 1
- 3/4 bathrooms: 2
- 1/2 bathrooms: 1
Bathroom
- Description: 3/4 Primary,Full Basement,Private Primary,Main Floor 1/2 Bath,Main Floor 3/4 Bath
Dining room
- Description: Eat In Kitchen,Informal Dining Room,Separate/Formal Dining Room
Heating
- Forced Air, Fireplace(s)
Cooling
- Central Air
Appliances
- Included: Air-To-Air Exchanger, Cooktop, Dishwasher, Disposal, Dryer, Exhaust Fan, Freezer, Humidifier, Gas Water Heater, Microwave, Refrigerator, Wall Oven, Washer
Features
- Basement: Drain Tiled,Drainage System,Finished,Concrete,Sump Pump,Walk-Out Access
- Number of fireplaces: 2
- Fireplace features: Family Room, Gas, Living Room
Interior area
- Total structure area: 3,973
- Total interior livable area: 3,973 sqft
- Finished area above ground: 1,998
- Finished area below ground: 1,975
Property
Parking
- Total spaces: 3
- Parking features: Attached, Concrete, Floor Drain, Garage Door Opener, Insulated Garage
- Attached garage spaces: 3
- Has uncovered spaces: Yes
- Details: Garage Door Height (8)
Accessibility
- Accessibility features: None
Features
- Levels: One
- Stories: 1
- Fencing: None
Lot
- Size: 0.59 Acres
- Features: Irregular Lot
Details
- Foundation area: 1975
- Parcel number: TBD
- Lease amount: $0
- Zoning description: Residential-Single Family
Construction
Type & style
- Home type: SingleFamily
- Property subtype: Single Family Residence
Materials
- Brick/Stone, Engineered Wood
- Roof: Age 8 Years or Less,Asphalt
Condition
- Age of Property: 1
- New construction: Yes
- Year built: 2022
Details
- Builder name: RYMARK CONSTRUCTION LLC
Utilities & green energy
- Electric: Circuit Breakers, 200+ Amp Service
- Gas: Natural Gas
- Sewer: City Sewer/Connected
- Water: City Water/Connected
- Utilities for property: Underground Utilities
Community & neighborhood
Location
- Region: Rochester
- Subdivision: Scenic Oaks West 2nd
HOA & financial
HOA
- Has HOA: No
Other
Other facts
- Road surface type: Paved
Price history
| Date | Event | Price |
|---|---|---|
| 5/17/2023 | Sold | $1,189,205+0.8%$299/sqft |
Source: | ||
| 5/10/2023 | Pending sale | $1,180,000$297/sqft |
Source: | ||
| 1/31/2023 | Price change | $1,180,000+4.9%$297/sqft |
Source: | ||
| 2/3/2022 | Listed for sale | $1,125,000$283/sqft |
Source: | ||
Public tax history
| Year | Property taxes | Tax assessment |
|---|---|---|
| 2024 | $14,460 | $1,031,700 -0.2% |
| 2023 | -- | $1,033,600 +4034.4% |
| 2022 | $49 | $25,000 |
Find assessor info on the county website
Neighborhood: 55902
Nearby schools
GreatSchools rating
- 7/10Bamber Valley Elementary SchoolGrades: PK-5Distance: 2.9 mi
- 4/10Willow Creek Middle SchoolGrades: 6-8Distance: 3.8 mi
- 9/10Mayo Senior High SchoolGrades: 8-12Distance: 4.5 mi
Schools provided by the listing agent
- Elementary: Bamber Valley
- Middle: Willow Creek
- High: Mayo
Source: NorthstarMLS as distributed by MLS GRID. This data may not be complete. We recommend contacting the local school district to confirm school assignments for this home.
Get a cash offer in 3 minutes
Find out how much your home could sell for in as little as 3 minutes with a no-obligation cash offer.
Estimated market value
$1,182,700


