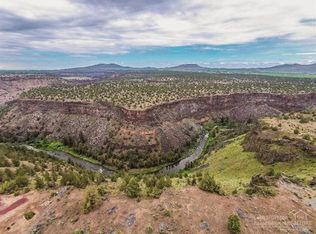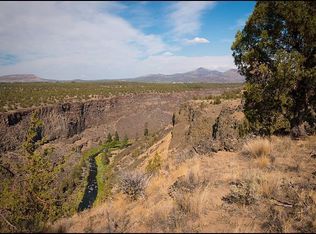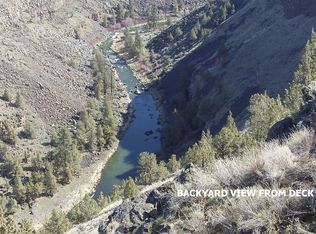Deep Canyon or Mountain views take your pick. This 2017 custom home was built to maximize the Central Oregon Skyline and magnificent canyon views. Truly turnkey, yes that is right, turnkey. This beautiful, stylish home has been furnished to perfection and will be yours to enjoy when you come home to your new spacious, impeccably maintained home. Admire the view from your large trophy kitchen while preparing a family meal or entertaining guests. There is more, each bedroom has its own bathroom. The Master Suite with its own fireplace, opens to a covered patio, connecting to the back patio that spans the full length of the home. Workout room? Yes, there is a workout room off the Master Suite. This home has been landscaped for low maintenance with the intention to have more time to explore the wonderful sites and activities Central Oregon has to offer or take advantage of the amenities of Crooked River Ranch, be it golfing, tennis, swimming and more.
This property is off market, which means it's not currently listed for sale or rent on Zillow. This may be different from what's available on other websites or public sources.


