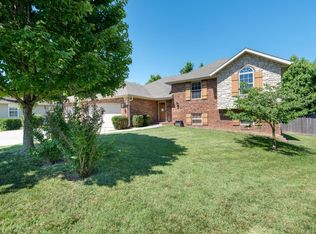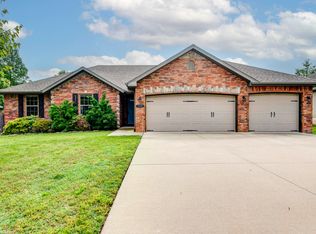This stunning walk-out basement in Battlefield is in superb condition and has a very functional floor plan with a neutral palette and consists of 4 Bedrooms, 3 Baths, 2-3 Living Areas and 3-car Garage. Beautiful engineered hardwood flooring starts at the Foyer and runs throughout the Living Room into the Kitchen and Dining and to the Bedrooms on the Main Floor. The Kitchen features granite counters, Knotty Alder cabinetry, tile backsplash, appliances including dishwasher, range/oven, dishwasher, microwave and refrigerator, sit-down breakfast bar and separate Pantry Closet. The main floor Laundry Room is conveniently located off the Kitchen and close to the Master Suite. The Master Suite (split from the other 2 bedrooms) is quite spacious and the Master Bath has a large walk-in shower, dual granite vanities and a large walk-in closet. The spacious basement is light and bright with options galore for your lifestyle. Down here you can enjoy a Family Room with gas log Fireplace, additional space for a ''you name it'' Room, an additional Bedroom, a Full Bath, a finished Bonus Room currently utilized as an Exercise Room, a Safe/Storm Room, under-the-stairs storage and a large unfinished Mechanical Room with zoned furnaces, water heater and room left for storage or hobbies. Walk-out from here to a covered patio and enjoy the private treed back yard. You can also relax on the east facing upper deck off of the Kitchen/Dining in the mornings and evenings as well. The 3-car Garage offers extra length in one stall. Keyless Garage Entry pad convenient for garage access. In-ground sprinkler system with multiple zones to assist in maintaining a beautiful yard. This one owner home has everything you need ... with a Battlefield address and Kickapoo school. It will not disappoint. But you better hurry! Others are looking as we speak.
This property is off market, which means it's not currently listed for sale or rent on Zillow. This may be different from what's available on other websites or public sources.


